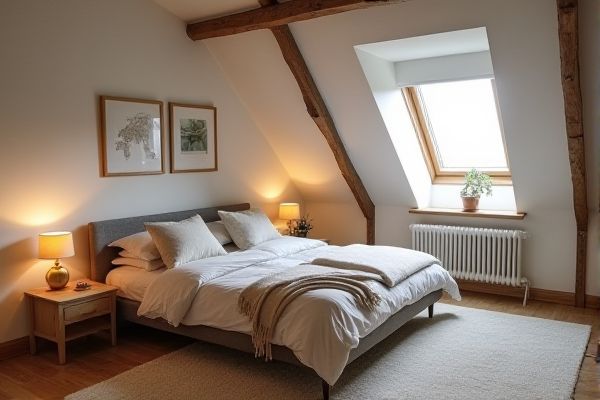
An attic bedroom is a converted space directly under the pitched roof, often with sloped walls and limited headroom, while a loft bedroom typically occupies an open, elevated area overlooking the main living space, offering more openness and natural light. Discover which option best suits Your home's design and lifestyle by reading the full article.
Table of Comparison
| Feature | Attic Bedroom | Loft Bedroom |
|---|---|---|
| Location | Enclosed space directly under the roof | Open area overlooking main living space |
| Privacy | High privacy due to enclosed walls | Low privacy, open to other areas |
| Light | Often limited natural light, depends on windows or skylights | Ample natural light from open design |
| Space Utilization | Efficient use of otherwise unused attic space | Utilizes open space without additional construction |
| Ventilation | May require added ventilation systems | Better air circulation due to open layout |
| Sound | Reduced noise from other rooms | More exposed to noise from below |
| Style | Cozy, enclosed, traditional or rustic | Modern, airy, minimalist |
| Access | Typically via ladder or narrow staircase | Usually open staircase or railing |
Introduction to Attic and Loft Bedrooms
Attic bedrooms are typically spaces converted from the area directly under a pitched roof, characterized by sloping ceilings and limited headroom, often featuring dormer windows to maximize light. Loft bedrooms are created by transforming open, high-ceiling areas like warehouses or industrial spaces into living quarters, offering expansive layouts with modern, industrial design elements. Both types provide unique architectural features that optimize space utilization while enhancing home aesthetics.
Defining Attic Bedrooms
An attic bedroom is a sleeping space created directly under the pitched roof of a house, often characterized by sloped ceilings and limited headroom. Unlike loft bedrooms, which typically occupy open, elevated platforms overlooking other rooms, attic bedrooms are fully enclosed and insulated, providing privacy and efficient use of otherwise unused attic space. You can transform an attic into a cozy bedroom by maximizing natural light and installing custom storage solutions tailored to the room's unique angles.
Understanding Loft Bedrooms
Loft bedrooms are typically open, elevated spaces overlooking the main living area, maximizing vertical space without full enclosure, which distinguishes them from fully enclosed attic bedrooms. These designs often incorporate railing or partial walls, enhancing natural light and airflow while maintaining an airy feel. Loft bedrooms suit smaller homes by optimizing underutilized vertical volume, providing functional sleeping areas without the need for extensive structural modifications.
Key Architectural Differences
An attic bedroom is typically located directly under the pitched roof within the existing structure, often featuring sloped ceilings and may require significant insulation and ventilation upgrades. A loft bedroom, on the other hand, is usually an open space created by converting a higher floor or mezzanine with minimal walls, offering more height and natural light through large windows or skylights. Your choice between an attic or loft bedroom depends on spatial constraints, ceiling height preferences, and desired openness in the living area.
Space Utilization and Layout
An attic bedroom typically features angled ceilings and limited floor space due to roof eaves, requiring customized furniture and creative storage solutions to maximize usability. Loft bedrooms offer open layouts with fewer height restrictions, allowing for versatile arrangements and easier integration of multifunctional areas. Your choice between the two depends on how efficiently you want to use vertical space and adapt the room's shape to meet your living needs.
Natural Light and Ventilation
An attic bedroom often has fewer windows and limited ventilation due to its enclosed structure, resulting in reduced natural light and airflow compared to a loft bedroom. A loft bedroom typically features open spaces with large windows or skylights that allow abundant natural light and enhanced ventilation to improve comfort. When deciding between the two, consider your preference for brightness and air circulation, as your choice will directly impact the room's ambiance and energy efficiency.
Design and Decor Flexibility
Attic bedrooms offer more structural limitations due to sloped ceilings but provide cozy nooks ideal for built-in storage and custom cabinetry, enhancing design uniqueness. Loft bedrooms feature open layouts with higher ceilings that allow for versatile furniture arrangements and modern decor elements, maximizing spatial freedom. Your choice influences how creatively you can utilize vertical space and natural light to personalize the ambiance.
Insulation and Temperature Control
Attic bedrooms often require enhanced insulation due to their position beneath the roof, which can lead to significant temperature fluctuations if not properly insulated with materials like spray foam or rigid foam boards. Loft bedrooms, typically open to the space below, benefit from better airflow but may struggle with temperature control without adequate insulation in adjacent walls and floors. Proper insulation in both attic and loft bedrooms is critical for maintaining energy efficiency and consistent indoor comfort throughout seasonal changes.
Cost Considerations and Renovation Challenges
Attic bedrooms typically involve higher renovation costs due to complex insulation, ventilation, and structural reinforcements needed to meet building codes, whereas loft bedrooms often require fewer modifications since they usually utilize existing open spaces above living areas. Attic conversions face challenges like limited headroom and awkward angles, which can increase labor and material expenses compared to lofts that are generally more straightforward to adapt. Budget planning should account for these differences, as attic renovations might require professional roofing and electrical upgrades, while lofts primarily focus on flooring and railing installations.
Choosing the Right Option for Your Home
Choosing between an attic bedroom and a loft bedroom depends on space utilization and structural design; attic bedrooms are enclosed with sloped ceilings and often require insulation and ventilation modifications. Loft bedrooms offer open, airy layouts that overlook lower floors, maximizing natural light and creating a modern aesthetic. Consider ceiling height, access, and overall home style to determine the best fit for comfort and functionality.
 homyna.com
homyna.com