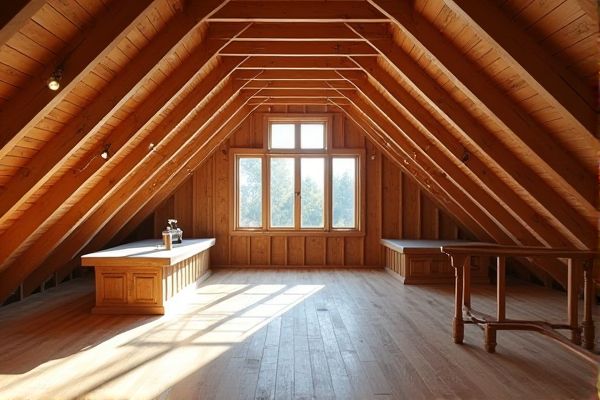
Over-garage attics typically have lower ceilings and less insulation compared to main house attics, which are designed to be more energy-efficient and spacious. Understanding these differences helps you optimize storage, insulation, and ventilation choices--explore the article for detailed insights.
Table of Comparison
| Feature | Over-Garage Attic | Main House Attic |
|---|---|---|
| Location | Above garage space | Above living areas |
| Size | Smaller, limited by garage footprint | Larger, spans entire house roof |
| Access | Typically less accessible, often pull-down stairs | More accessible, may have finished stairs |
| Insulation & Temperature Control | Prone to temperature extremes, requires better insulation | Better insulated due to proximity to living spaces |
| Usage | Storage or potential bonus room | Storage, HVAC placement, or finished living space |
| Structural Considerations | Limited by garage ceiling joists | More structural support, higher load capacity |
| Cost to Finish | Lower but may require reinforcement | Higher due to size and complexity |
| Resale Value | Less impact unless finished properly | Can significantly increase home value if finished |
Introduction: Comparing Over-Garage Attics and Main House Attics
Over-garage attics typically have lower ceiling heights and limited insulation compared to main house attics, impacting energy efficiency and usability. Main house attics often provide more space for storage or finished living areas due to their larger dimensions and better ventilation. Understanding these differences is crucial for optimizing insulation, ventilation, and potential living space conversion.
Structural Differences Between Over-Garage and Main House Attics
Over-garage attics typically have lower ceiling heights and less structural support compared to main house attics, as they are designed primarily for storage rather than living space. The main house attic often features reinforced trusses and insulation to support HVAC systems and potential finishing for additional rooms. Understanding these structural differences helps you determine the appropriate use and potential modifications for each attic type.
Insulation and Energy Efficiency Considerations
Insulation in an over-garage attic requires careful attention due to temperature fluctuations, making it essential to use high R-value insulation materials to enhance energy efficiency and prevent heat loss or gain. Your main house attic typically benefits from more consistent insulation coverage and ventilation, contributing to better overall temperature regulation and reduced energy costs. Prioritizing proper air sealing and adequate insulation thickness in both spaces ensures optimal thermal performance and comfort throughout your home.
Accessibility and Ease of Entry
Over-garage attics often feature more accessible entry points such as drop-down stairs or dedicated doors, making them easier to reach compared to main house attics, which may require climbing through ceiling hatches or narrow openings. Your convenience and safety benefit from the straightforward access in over-garage attics, ideal for frequent storage or maintenance tasks. This contrast significantly impacts usability and the potential for conversion into functional living spaces.
Storage Capacity and Usability
Over-garage attics typically offer limited storage capacity due to smaller square footage and lower ceiling heights compared to main house attics, which often provide more usable space with higher clearance and better access. Your main house attic usually supports heavier storage items and more frequent use, while over-garage attics are best suited for lighter, infrequent storage needs. Optimizing insulation and flooring in either space enhances usability and protects stored belongings from temperature fluctuations.
Temperature Extremes and Climate Impact
Over-garage attics often experience more extreme temperature fluctuations compared to main house attics due to reduced insulation and lack of airflow, causing higher heat buildup in summer and colder conditions in winter. The climate impact of these temperature extremes can lead to increased energy consumption for heating and cooling, affecting your overall home's efficiency and comfort. Proper insulation and ventilation strategies are essential to minimize these effects and maintain stable attic temperatures.
Potential for Conversion: Living Space vs. Storage
Over-garage attics often have limited headroom and access constraints, making them more suitable for storage than full living space conversion. Main house attics typically offer greater square footage and structural design that supports insulation, ventilation, and windows, enhancing their potential for comfortable living areas. Converting a main house attic usually provides higher resale value and better integration with the home's existing layout compared to over-garage spaces.
Moisture and Ventilation Challenges
Over-garage attics often face increased moisture and ventilation challenges compared to main house attics due to limited airflow and heat transfer from the garage space below. Poor ventilation in over-garage attics can lead to condensation buildup, mold growth, and structural damage, as garages typically lack the same insulation and sealed environments found in main house attics. Effective ventilation solutions, such as ridge vents, soffit vents, and vapor barriers, are essential to mitigate moisture problems and maintain attic air quality in both over-garage and main house attic spaces.
Cost Implications and Renovation Factors
Over-garage attics typically incur higher renovation costs due to structural reinforcements needed to support living space, unlike main house attics which often have existing support and better insulation. You must consider ventilation, insurance, and zoning regulations, as over-garage conversions frequently require more extensive modifications. Main house attic renovations tend to be more straightforward, reducing expenses and complexity compared to over-garage projects.
Choosing the Right Attic for Your Needs
Over-garage attics typically offer limited insulation and ventilation compared to main house attics, impacting energy efficiency and storage potential. Main house attics often provide greater space, better climate control, and easier access for conversions into livable rooms or storage areas. Evaluating insulation quality, structural support, and intended use helps determine the most suitable attic for renovation or storage purposes.
 homyna.com
homyna.com