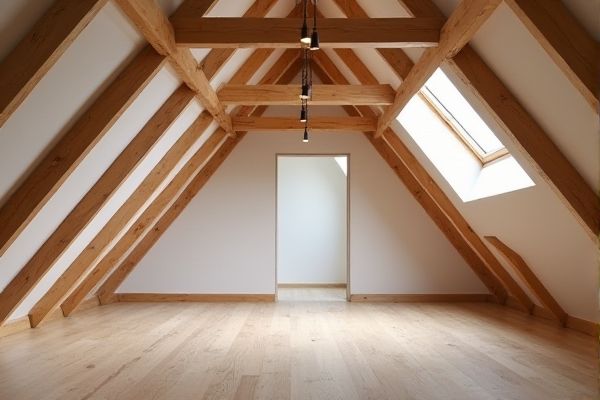
Open beam ceilings in attics create a spacious, rustic look by exposing structural elements, enhancing natural light and ventilation. Finished ceilings provide a polished, insulated surface that improves energy efficiency and noise control; explore the article to determine which option best suits your attic and lifestyle.
Table of Comparison
| Feature | Open Beam Ceiling | Finished Ceiling (Attic) |
|---|---|---|
| Appearance | Exposed wooden or metal beams; rustic, industrial look | Smooth, covered surface; clean and polished appearance |
| Installation | Minimal finishing; beams are structural and visible | Requires drywall or paneling; labor-intensive finish |
| Cost | Lower materials and labor costs | Higher costs due to finishing materials and labor |
| Insulation | Typically less insulated; may need additional measures | Better insulation with finished surfaces and attic flooring |
| Maintenance | Easy to inspect beams; may collect dust | Requires periodic painting and repairs |
| Noise | More sound transmission due to open structure | Better soundproofing with closed ceiling |
| Accessibility | Limited space above; beams restrict access | Provides attic space for storage and access |
| Lighting Options | Exposed lighting fixtures or recessed between beams | Flush-mounted lighting options typical |
Introduction to Ceiling Types: Open Beam vs Finished Attic
Open beam ceilings in attics expose structural elements like joists and rafters, creating a rustic, spacious atmosphere with increased vertical volume and visible craftsmanship. Finished attic ceilings incorporate drywall or paneling to cover beams, providing a polished, insulated environment ideal for living spaces while enhancing energy efficiency and soundproofing. Choosing between the two depends on aesthetic preference, insulation needs, and usage requirements of the attic area.
Defining Open Beam Ceilings
Open beam ceilings showcase exposed structural beams, enhancing architectural character and creating a sense of spaciousness by revealing the attic framework. These ceilings emphasize natural materials such as wood or metal, blending rustic charm with modern design elements. Unlike finished ceilings that conceal attic components behind drywall or plaster, open beam ceilings highlight the craftsmanship and structural integrity of the roof system.
Characteristics of Finished Attic Ceilings
Finished attic ceilings feature insulated drywall or plaster surfaces that provide enhanced thermal regulation and noise reduction compared to open beam ceilings. These ceilings often include recessed lighting and smooth finishes, contributing to a polished, more habitably comfortable space. The airtight construction minimizes energy loss, making finished attic ceilings ideal for converting attics into usable living areas.
Aesthetic Appeal and Interior Design
Open beam ceilings showcase exposed wooden or metal beams, adding rustic charm and architectural interest that enhances the aesthetic appeal of your space by creating a sense of openness and warmth. Finished ceilings in attics provide a smooth, polished look that complements modern or minimalist interior designs by offering a clean and uniform surface ideal for paint or decorative elements. Both styles influence the room's character and ambiance, allowing you to tailor the interior design to either embrace natural textures or maintain sleek, contemporary lines.
Structural Differences and Considerations
Open beam ceilings expose the structural framework, showcasing wooden or metal joists that support the roof and floors, while finished ceilings conceal these elements behind drywall or paneling for a smooth, continuous surface. Structural considerations for open beam ceilings include ensuring beam integrity and proper load distribution since beams are visible and integral to the room's aesthetic and stability. Finished ceilings often allow easier integration of insulation, electrical wiring, and HVAC systems, enhancing energy efficiency and functionality within your attic space.
Energy Efficiency and Insulation
Open beam ceilings in attics often result in less effective insulation due to exposed rafters, which can create thermal bridges and increase heat loss. Finished ceilings allow for continuous insulation layers, improving energy efficiency by maintaining consistent indoor temperatures and reducing heating and cooling costs. You can enhance your attic's insulation performance significantly by opting for a finished ceiling that supports better air sealing and vapor barrier installation.
Maintenance and Durability
Open beam ceilings in attics require more frequent maintenance due to exposure to dust and potential pests, but they offer easier access for inspections and repairs. Finished ceilings, often made with drywall or plaster, provide enhanced durability by protecting structural components from moisture and damage, reducing upkeep needs over time. Choosing between the two impacts long-term maintenance costs and the overall lifespan of the attic ceiling structure.
Cost Comparison: Installation and Upkeep
Open beam ceilings generally have a higher initial installation cost due to the need for exposed structural elements and specialized finishing, but they often reduce long-term maintenance expenses by minimizing drywall repairs and paint touch-ups. Finished ceilings in attics typically involve lower upfront costs with standard drywall installation, yet they may incur higher upkeep costs over time due to susceptibility to cracks, moisture damage, and frequent repainting. When budgeting for attic ceiling options, consider both immediate installation expenses and ongoing maintenance demands to determine the most cost-effective solution.
Acoustic Performance and Sound Control
Open beam ceilings in attics typically offer less acoustic performance and sound control due to exposed structure and lack of insulating materials, allowing sound to travel more freely. Finished ceilings with insulation and drywall provide enhanced sound dampening by absorbing and blocking noise, resulting in a quieter, more controlled environment. Your choice will significantly impact noise levels and acoustic comfort, especially in multi-use or shared attic spaces.
Choosing the Right Ceiling for Your Space
Open beam ceilings create a rustic, airy atmosphere by exposing structural elements, ideal for attics aiming to highlight architectural character and maximize vertical space. Finished ceilings provide a polished, clean look that conceals insulation, wiring, and ductwork, enhancing energy efficiency and sound insulation in residential attics. Selecting between open beam and finished ceilings depends on desired aesthetics, insulation needs, and functional uses of the attic space.
 homyna.com
homyna.com