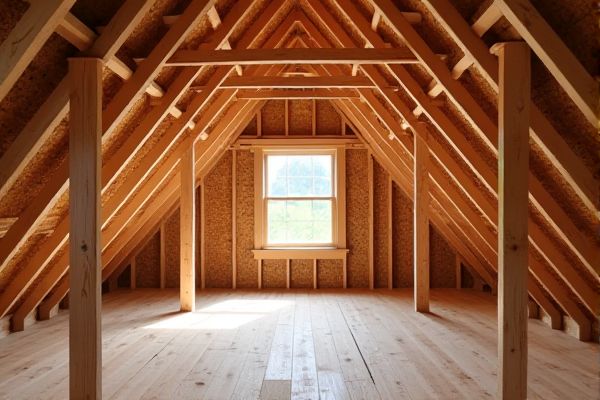
Attic trusses combine roof support and living space in a single structure, offering customizable headroom, while attic joists primarily provide floor support with limited usable space above. Understanding the differences between these systems can help you maximize your attic's potential--read on to explore which option suits your needs best.
Table of Comparison
| Feature | Attic Truss | Attic Joist |
|---|---|---|
| Definition | Pre-fabricated triangular frame supporting roof and creating attic space | Horizontal beams supporting ceiling and forming attic floor structure |
| Structural Role | Supports roof load and framing of attic rooms | Supports ceiling loads and provides floor base for attic |
| Attic Space | Designed for usable living or storage space | Limited space; mainly for storage or utilities |
| Installation | Prefabricated, faster installation | Built on-site, traditionally framed |
| Cost | Typically higher initial cost due to complexity | Generally lower cost but labor intensive |
| Flexibility | Less flexible for future alterations | More adaptable for remodeling or changes |
| Load Distribution | Efficient load transfer to walls | Load mainly carried by ceiling joists, less efficient |
Introduction to Attic Truss and Attic Joist
Attic trusses are prefabricated structural frameworks designed to create usable space within an attic, combining roof support and flooring in one engineered system. Attic joists, on the other hand, are horizontal members that support the attic floor, typically integrated into traditional roof framing without providing additional living space. Understanding the difference in design and function helps optimize attic construction for storage or living purposes.
Defining Attic Truss: Structure and Function
An attic truss is a prefabricated wood framework designed to support the roof while creating a usable attic space, combining both structural integrity and additional living area. Unlike standard attic joists, attic trusses incorporate vertical and diagonal web members that provide enhanced load-bearing capacity and allow for open, unobstructed attic rooms. Understanding the design and function of an attic truss helps you optimize your home's structural support while maximizing your attic's functionality.
Understanding Attic Joist Systems
Attic joist systems are horizontal structural components designed to support the ceiling and distribute roof loads evenly across the walls, unlike attic trusses which combine both roof support and living space framing. These joists form a framework that provides stability and limits roof sagging without creating additional usable attic space. Understanding the distinct load-bearing roles and construction methods of attic joists is essential for proper roof system design and ensuring long-term structural integrity.
Key Differences Between Attic Truss and Attic Joist
Attic trusses are engineered structural components designed to create a strong framework that supports both the roof and an open attic space, allowing for usable rooms or storage areas. Attic joists, on the other hand, are horizontal members that mainly support the ceiling below the roof, providing limited or no additional storage or living space above. Understanding these key differences helps you decide whether to use attic trusses for versatile attic spaces or attic joists for simpler ceiling support in your building project.
Load-Bearing Capabilities: Truss vs. Joist
Attic trusses offer superior load-bearing capabilities compared to attic joists due to their engineered triangular framework, distributing weight evenly across support points and accommodating heavier roof loads and possible attic storage. In contrast, attic joists primarily function as horizontal supports between walls, carrying floor loads but lacking the structural reinforcement to support substantial roof weight or large storage areas. Builders often choose trusses over joists for attic designs requiring enhanced strength and stability under variable loads.
Space Utilization and Storage Potential
Attic trusses provide enhanced space utilization by featuring a clear open area often free of internal supports, making them ideal for creating usable storage or even living space. Attic joists, forming a horizontal framework, typically restrict vertical space and limit storage potential due to the presence of ceiling joists and roof rafters above. Choosing attic trusses maximizes the volume and accessibility of attic storage, while attic joists offer more structural support but less usable open space.
Installation Process: Attic Truss vs. Joist
Attic trusses simplify the installation process by combining roof support and floor framing into a single prefabricated unit, reducing on-site labor time and ensuring consistent quality. In contrast, attic joists require separate installation of floor joists and roof rafters, demanding more precise coordination and skilled workmanship. Your choice affects construction speed, cost, and structural integrity depending on project requirements.
Cost Comparison and Budget Considerations
Attic trusses typically cost more upfront than attic joists due to their engineered design and ability to create usable attic space, influencing your overall budget significantly. Attic joists are more economical but limit storage or living space, making them a budget-friendly choice for basic roof support. Evaluating your long-term needs and potential resale value can help determine the most cost-effective option for your project.
Insulation and Energy Efficiency Factors
Attic trusses provide a vaulted ceiling design that allows for thicker, continuous insulation layers, enhancing energy efficiency by minimizing thermal bridging compared to attic joists. Joists often restrict insulation depth due to their horizontal placement, which can lead to increased heat loss and higher energy bills. Choosing attic trusses can improve your home's insulation performance and reduce heating and cooling costs significantly.
Choosing the Best Option for Your Attic Project
Selecting the right structural support for your attic depends on your project goals; attic trusses offer integrated roof and floor support ideal for creating livable space with open floor plans, while attic joists primarily provide horizontal support and are better suited for storage or non-habitable attics. Attic trusses maximize usable attic height and can incorporate engineered wood for strength and durability, helping to avoid additional framing costs. Evaluate load requirements, ceiling height, and intended occupancy to determine whether the engineered framework of attic trusses or the simpler attic joists best fit your renovation or building plans.
 homyna.com
homyna.com