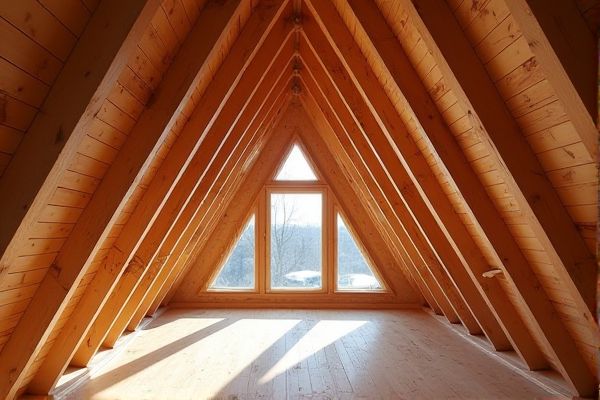
Attic trusses maximize your home's living space by creating a structurally sound area suitable for storage or extra rooms, whereas rafters provide traditional roof support but limit usable attic space. Explore the rest of this article to understand the benefits and drawbacks of attic trusses versus rafters for your roofing project.
Table of Comparison
| Feature | Attic Truss | Rafters |
|---|---|---|
| Structure | Prefabricated truss system with built-in attic space | Traditional individual rafters forming roof slope |
| Installation Time | Faster installation due to factory-built kits | Longer installation requiring on-site framing |
| Cost | Typically lower overall cost | Generally higher due to labor and materials |
| Attic Space | Designed for usable attic or living area | Limited attic space; mostly for ventilation/storage |
| Design Flexibility | Less flexible; pre-engineered dimensions | Highly customizable to design needs |
| Load Support | Engineered for consistent load distribution | Depends on rafter size and spacing |
| Maintenance | Minimal maintenance due to standardized components | May require more maintenance over time |
Introduction to Attic Truss vs Rafters
Attic trusses combine the roof structure with a built-in living space, offering pre-engineered designs that maximize attic usability and reduce construction time. Rafters provide a traditional framing method where individual beams support the roof, allowing for customized attic space but often requiring additional support and framing labor. Choosing between attic trusses and rafters hinges on project goals such as budget, desired attic functionality, and construction complexity.
Structural Overview: Attic Trusses Explained
Attic trusses are engineered wood components designed to provide both roof support and usable living space within the attic, combining structural integrity with efficient space utilization. Unlike traditional rafters, attic trusses incorporate a series of triangular frameworks that distribute weight evenly, reducing the need for interior load-bearing walls. Understanding these differences helps you make informed decisions for optimizing your home's structural design and maximizing usable attic space.
Structural Overview: Rafters Explained
Rafters are inclined structural beams that support the roof deck and transfer loads directly to the walls, providing a traditional method of roof framing. They offer flexibility in roof shape and ceiling height but require additional support for attic space usage. Your choice between rafters and attic trusses depends on the desired roof design and the need for usable attic space.
Key Differences Between Attic Trusses and Rafters
Attic trusses are engineered wood frameworks designed to create living or storage space within the roof structure, offering increased usable attic area and faster installation compared to traditional rafters. Rafters are individual sloped beams supporting the roof, requiring additional framing for attic floors and walls, which can limit usable space and extend construction time. Your choice impacts structural design, cost efficiency, and potential attic functionality, with attic trusses providing a prefabricated solution that integrates the attic floor and roof support.
Space Optimization: Attic Truss vs Rafters
Attic trusses provide superior space optimization by integrating a pre-fabricated framework that maximizes usable attic area for storage or living space without compromising structural integrity. In contrast, conventional rafters typically reduce headroom and usable space due to their angled design and need for additional support elements. Choosing attic trusses enhances interior volume efficiency while maintaining cost-effective construction timelines.
Cost Comparison: Attic Truss vs Rafters
Attic trusses generally offer a more cost-effective solution compared to traditional rafters due to their prefabricated design, which reduces labor and construction time. Rafters, while providing more customization and attic space flexibility, often incur higher costs due to on-site fabrication and installation complexity. Budget considerations typically favor attic trusses for affordable roofing with integrated storage or living space.
Installation Process and Complexity
Attic trusses simplify the installation process by integrating floor joists and roof rafters into a single prefabricated unit, reducing on-site labor and construction time. In contrast, traditional rafters require individual installation and precise measurements, increasing complexity and the potential for errors during framing. Prefabricated attic trusses also facilitate simultaneous floor and roof assembly, optimizing structural alignment and reducing the need for additional support beams.
Durability and Longevity Considerations
Attic trusses offer enhanced durability and longevity due to their engineered design, distributing loads evenly and resisting warping better than traditional rafters. Rafters, made from solid lumber, may be more susceptible to shrinkage, twisting, and decay over time if not properly maintained. Choosing attic trusses can significantly extend your roof's lifespan by providing superior stability and structural integrity.
Best Applications and Use Cases
Attic trusses are best suited for maximizing living space by creating a usable attic or room without compromising structural integrity, making them ideal for homes requiring additional bedrooms or storage areas. Rafters are more appropriate for open roof designs where headroom is less critical and a traditional pitched roof appearance is desired, often used in custom or historic homes. Your choice depends on whether you prioritize functional attic space or architectural flexibility.
Choosing the Right Option: Factors to Consider
Attic trusses provide increased usable living space and are ideal for maximizing storage or creating additional rooms, while traditional rafters are better suited for simple roof structures with minimal attic use. Consider load-bearing requirements, intended attic functionality, and budget constraints when choosing between attic trusses and rafters. Structural design, local building codes, and long-term energy efficiency also play critical roles in selecting the optimal roofing system.
 homyna.com
homyna.com