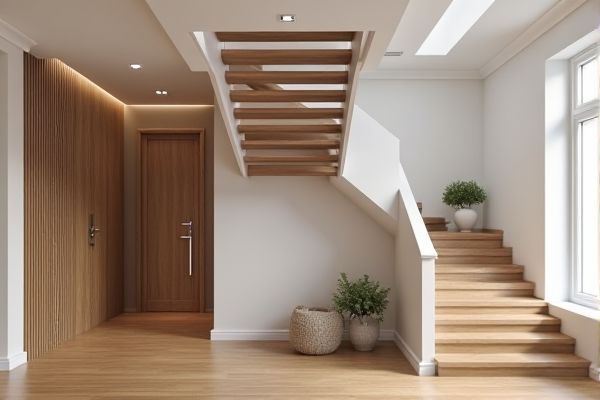
Space-saving staircases maximize floor area by featuring compact designs such as spiral or alternating tread configurations, making them ideal for small homes or tight spaces. Explore the rest of the article to discover which staircase type best suits your space and style needs.
Table of Comparison
| Feature | Space-Saving Staircase | Standard Staircase |
|---|---|---|
| Footprint | Compact, minimal floor area | Larger, occupies more space |
| Design | Steep, often spiral or alternating tread | Gentle incline, traditional straight or L-shaped |
| Installation Cost | Moderate, specialized parts may increase cost | Varies, usually standard materials |
| Ease of Use | Challenging for elderly or children | Easy and safer for all ages |
| Building Regulation | Often subject to stricter codes or restrictions | Typically meets standard building codes |
| Aesthetic | Modern, space-efficient look | Classic, traditional appearance |
| Applications | Ideal for small apartments, lofts | Best for houses, larger spaces |
Introduction to Staircase Types
Space-saving staircases are designed to maximize floor area, often featuring steep, compact steps ideal for small homes or tight spaces. Standard staircases offer wider treads and higher risers, providing greater comfort and safety but requiring more room. Your choice between these types depends on available space, safety needs, and aesthetic preferences.
Understanding Space-Saving Staircases
Space-saving staircases are designed to maximize usable floor area by incorporating compact, often modular structures such as spiral or alternating tread designs, unlike standard staircases that follow traditional linear layouts requiring more extensive space. These staircases utilize vertical height efficiently, making them ideal for small apartments, lofts, or areas with limited square footage, optimizing both accessibility and room functionality. Materials like steel, wood, and glass are commonly used to enhance durability and aesthetic appeal while maintaining the streamlined footprint characteristic of space-saving staircases.
What Defines a Standard Staircase
A standard staircase is defined by its consistent rise and run measurements, typically offering a comfortable tread depth of around 10 inches and a riser height of 7-8 inches, ensuring safe and easy navigation. These staircases generally span a larger footprint, providing spacious and stable steps suitable for most home layouts. Your choice between a standard and a space-saving staircase depends on available space and design preferences, with standard stairs prioritizing comfort and accessibility.
Key Differences Between Space-Saving and Standard Staircases
Space-saving staircases are designed with compact dimensions and steeper angles to maximize floor area in small spaces, often incorporating alternating tread or spiral configurations. Standard staircases feature wider steps, gentler inclines, and greater landing space, prioritizing comfort and safety over spatial efficiency. Your choice between these types depends on balancing available room constraints with ease of use and building code requirements.
Pros and Cons of Space-Saving Staircases
Space-saving staircases maximize floor area, making them ideal for small homes or tight spaces, while often featuring compact designs like spiral or alternating tread stairs. These staircases can be cost-effective and visually appealing but may pose challenges in terms of safety, comfort, and carrying bulky items. Standard staircases offer greater stability, ease of use, and accessibility but require more space and can limit available room for furniture or other uses.
Advantages and Disadvantages of Standard Staircases
Standard staircases offer ample step width and rise, providing comfortable and safe access between floors, which benefits overall home accessibility and resale value. Their design allows for easier installation of handrails, lighting, and decorative features, enhancing both safety and aesthetics. You might face higher space consumption and potentially increased construction costs compared to space-saving staircases, especially in smaller homes or rooms with limited floor area.
Safety Considerations for Both Staircase Types
Space-saving staircases often feature steeper treads and narrower steps, which may increase the risk of slips and falls, requiring enhanced handrails and non-slip materials for improved safety. Standard staircases typically provide wider treads and consistent riser heights, reducing trip hazards and enabling easier navigation for all age groups. Both staircase types must comply with local building codes and safety regulations to ensure structural integrity and user protection.
Cost Implications and Installation Factors
Space-saving staircases typically cost less than standard staircases due to reduced materials and smaller footprint, making them ideal for tighter budgets and limited spaces. Installation of space-saving stairs is often quicker and less invasive, requiring minimal structural alterations, whereas standard staircases may demand more extensive labor and permits. Your choice impacts both upfront expenses and long-term maintenance, with space-saving designs offering efficiency but potentially sacrificing some durability and comfort.
Design Flexibility and Aesthetic Appeal
Space-saving staircases offer exceptional design flexibility, allowing customization in compact areas with options like spiral, alternating tread, or folding designs that maximize usable floor space and fit unique architectural styles. These staircases enhance aesthetic appeal by incorporating modern materials such as glass, metal, or wood, creating sleek, visually striking features that blend functionality with contemporary interior trends. In contrast, standard staircases often require more space and follow conventional layouts, limiting design variation but providing a timeless, robust structure suited for traditional and spacious environments.
Choosing the Right Staircase for Your Space
Space-saving staircases, such as spiral or alternating tread designs, maximize floor area by occupying minimal footprint compared to standard staircases, which require larger, linear space for safe and comfortable access. Selecting the right staircase depends on available room dimensions, usage frequency, and aesthetic preferences, with space-saving options ideal for compact areas and standard staircases suited for spacious environments demanding wider treads and landings. Prioritizing functionality and compliance with building codes ensures both safety and efficient use of space tailored to residential or commercial needs.
 homyna.com
homyna.com