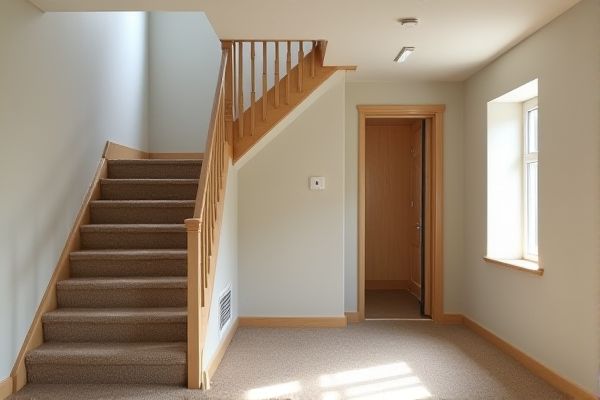
Choosing between an attic staircase and a basement staircase depends on your home's layout and storage needs, as attic staircases often prioritize space-saving designs while basement staircases typically offer sturdier construction for frequent use. Explore the rest of the article to understand which option best suits Your home and lifestyle.
Table of Comparison
| Feature | Attic Staircase | Basement Staircase |
|---|---|---|
| Purpose | Access to attic or loft space | Access to basement or lower level |
| Design | Folding or retractable stairs, compact | Permanent, fixed stairs, wider |
| Space Efficiency | High, saves floor space when folded | Lower, requires dedicated stairwell |
| Materials | Wood or metal, lightweight | Wood, concrete, or metal, sturdy |
| Safety | Steeper incline, less stable | Gentler slope, more secure |
| Installation Cost | Lower, simple setup | Higher, structural work needed |
| Typical Use | Occasional attic access | Frequent basement access |
| Building Code | Less strict regulations | Must meet strict safety codes |
Attic Staircase vs Basement Staircase: Key Differences
Attic staircases are typically compact, folding or retractable designs meant to save space and allow occasional access, while basement staircases are usually permanent, wider, and sturdy for regular use and safety. Attic staircases often feature lightweight materials such as aluminum or wood, whereas basement staircases are constructed from durable materials like concrete or reinforced wood to handle frequent traffic and heavier loads. The insulation and moisture considerations differ significantly, with attic staircases requiring thermal sealing to prevent heat loss, and basement staircases requiring moisture resistance due to potential dampness.
Space Requirements for Attic and Basement Staircases
Attic staircases typically require less floor space due to their compact, foldable designs, making them ideal for homes where maximizing living area is crucial. Basement staircases demand more space with a fixed layout, often needing a clear vertical and horizontal clearance for safe access and building code compliance. Your choice should consider available floor space and the intended frequency of use to optimize accessibility and room functionality.
Design and Aesthetics Comparison
Attic staircases often feature compact, foldable designs like pull-down or folding ladders that save space and blend seamlessly with ceiling aesthetics, enhancing your home's upper area without clutter. Basement staircases typically prioritize sturdiness and accessibility, using straight or L-shaped designs with durable railings that complement the basement's functional style. Both staircases can be customized with various materials and finishes to match your home's overall interior design, balancing utility and visual appeal effectively.
Safety Considerations for Attic and Basement Access
Attic and basement staircases require distinct safety considerations due to their structural differences; attic staircases often involve foldable or retractable designs that must support weight securely while minimizing collapse risks, whereas basement staircases typically need adequate headroom, sturdy handrails, and slip-resistant steps to prevent falls. Ensuring proper lighting, secure installation, and adherence to building codes enhances safety for both types of access points. Your choice should prioritize stability, ease of use, and emergency egress to reduce hazards effectively.
Material Choices for Attic and Basement Stairs
Attic staircases commonly feature lightweight materials such as aluminum or wood, offering ease of installation and folding capabilities for space-saving in compact areas. Basement stairs often require sturdier materials like steel or concrete to withstand heavier foot traffic and potential moisture exposure in lower levels. Selecting moisture-resistant finishes and durable treads enhances longevity and safety for both attic and basement staircases.
Cost Analysis: Attic vs Basement Staircases
Attic staircases generally cost between $300 and $1,000 for basic telescoping models, whereas basement staircases often range from $1,500 to $5,000 due to structural modifications and materials required for safe below-grade access. Installation complexity for basement staircases necessitates expenses related to excavation, framing, and possibly waterproofing, driving up labor costs compared to the more straightforward attic staircase installation. Homeowners should consider long-term maintenance and potential resale impacts when evaluating the overall investment between attic and basement staircase options.
Installation Challenges and Solutions
Attic staircase installation often requires careful measurement and reinforcement of ceiling joists to support the folding mechanism, while basement staircases demand precise excavation and framing to ensure structural integrity below grade. Addressing limited headroom in attic spaces can involve compact fold-down designs or ladder alternatives, whereas basement staircases benefit from moisture-resistant materials and proper waterproofing solutions to prevent dampness. Your choice of staircase should factor in these specific challenges to ensure both safety and longevity.
Maintenance Needs for Attic and Basement Staircases
Attic staircases typically require less frequent maintenance due to their lighter use and simpler mechanisms compared to basement staircases, which often endure higher foot traffic and exposure to moisture, demanding more regular inspections for rust, mold, and structural integrity. Your basement staircase may need periodic sealing, cleaning, and repairs to prevent wear from damp conditions, while attic staircases benefit from occasional lubrication of hinges and checks for loose steps or handrails to ensure safety. Prioritizing routine maintenance based on the specific environmental challenges of each staircase helps extend their lifespan and maintain functionality.
Accessibility and User Convenience
Attic staircases often prioritize space-saving designs with foldable or retractable features, offering moderate accessibility primarily for occasional use. Basement staircases typically provide sturdier, more permanent structures with wider steps and handrails, enhancing user convenience and frequent access. Ergonomic considerations in basement staircases address safety and ease of movement, while attic staircases balance compactness with functional access.
Choosing the Right Staircase for Your Home
When choosing the right staircase for your home, consider the space requirements and functionality of attic staircases versus basement staircases. Attic staircases typically feature foldable or retractable designs to save space, while basement staircases often require more robust, fixed structures for frequent use and safety. Prioritize materials, insulation, and clearance to ensure optimal access and energy efficiency tailored to your home's specific needs.
 homyna.com
homyna.com