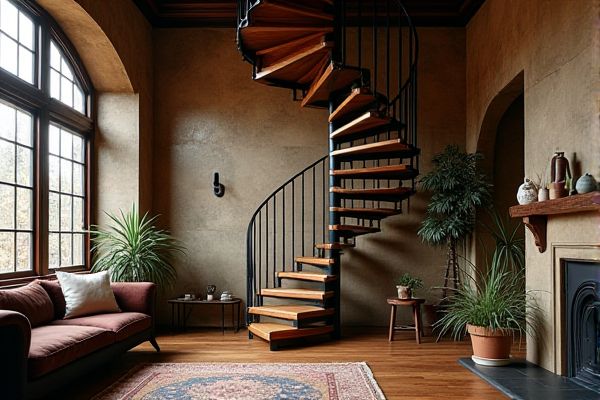
Spiral fire escapes are designed primarily for emergency egress, featuring durable, weather-resistant materials and open risers to ensure quick and safe evacuation, while spiral interior staircases focus on aesthetic appeal and space-saving functionality within your home or building. Discover the key differences in safety, design, and usability to determine which option best suits your needs by reading the full article.
Table of Comparison
| Feature | Spiral Fire Escape | Spiral Interior Staircase |
|---|---|---|
| Primary Use | Emergency exit for safe evacuation | Daily access and aesthetic interior design |
| Location | External building facade | Inside the building |
| Material | Durable metals like steel or aluminum | Varied: wood, metal, or composite |
| Safety Standards | Strict building and fire codes compliance | Standard building codes, focus on design |
| Design Focus | Functionality and quick evacuation | Visual appeal and space efficiency |
| Durability | Weather-resistant and sturdy | Dependent on interior conditions and materials |
| Installation Cost | Moderate to high due to code requirements | Varies by design complexity and materials |
| Maintenance | Regular inspections for safety compliance | Routine cleaning and upkeep |
| Accessibility | Designed for emergency use, may not be user-friendly | Comfortable, daily usability |
Introduction to Spiral Staircase Designs
Spiral staircases offer compact, space-saving solutions with distinctive architectural appeal, tailored for both interior and exterior use. Spiral fire escapes prioritize safety regulations, featuring durable materials like steel and open risers to allow smoke ventilation during emergencies. Your choice between a spiral fire escape and an interior spiral staircase depends on balancing safety compliance with aesthetic and functional needs in your building design.
Key Differences: Spiral Fire Escape vs. Spiral Interior Staircase
Spiral fire escapes are specifically designed for emergency egress, featuring durable, weather-resistant materials and open structures to ensure quick, safe evacuation. Spiral interior staircases prioritize aesthetics and space efficiency, often constructed with decorative elements and enclosed designs suitable for daily use. Key differences include fire-resistant coatings, structural load requirements, and compliance with safety codes for fire escapes versus customization and comfort considerations for interior staircases.
Space Efficiency and Installation Considerations
Spiral fire escapes are designed for maximum space efficiency, providing a compact emergency exit solution that occupies minimal exterior wall area, ideal for tight urban settings. Spiral interior staircases also save space compared to traditional staircases, fitting neatly into small indoor footprints while enhancing architectural aesthetics. Your choice should consider installation factors such as building codes, structural support, and intended usage frequency to ensure safety and compliance.
Safety Features and Regulations
Spiral fire escapes are designed to meet strict safety regulations, including non-combustible materials and open risers for smoke ventilation, ensuring rapid emergency egress. In contrast, spiral interior staircases prioritize aesthetics and space-saving but may require additional measures such as handrails and non-slip surfaces to comply with building codes. Your choice should consider local fire safety standards and accessibility requirements to guarantee optimal protection during emergencies.
Material Choices: Durability and Aesthetics
Spiral fire escapes are typically constructed from galvanized steel or wrought iron to ensure maximum durability and compliance with safety regulations, offering robust resistance to weather and external elements. Spiral interior staircases often feature materials such as wood, glass, or stainless steel, chosen for their aesthetic appeal and ability to complement indoor decor while maintaining structural integrity. Both options balance functionality and design, but exterior fire escapes prioritize fire-resistant materials whereas interior staircases emphasize visual harmony and customization.
Cost Comparison: Budgeting for Your Spiral Staircase
Spiral fire escapes typically cost less than spiral interior staircases due to their simpler construction and use of durable, weather-resistant materials like steel or aluminum. Interior spiral staircases often require higher-quality finishes, custom designs, and additional safety features, increasing the overall investment. When budgeting for your spiral staircase, prioritize long-term durability and compliance with building codes to balance initial costs with safety and style.
Maintenance Needs and Longevity
Spiral fire escapes typically require more frequent maintenance due to constant exposure to outdoor elements such as rain, snow, and UV radiation, which can accelerate rust and structural degradation if not properly treated. In contrast, spiral interior staircases benefit from controlled indoor environments that reduce wear and tear, extending their longevity with less intensive upkeep. Choosing weather-resistant materials like galvanized steel for exterior fire escapes can enhance durability while wooden or metal interior spirals often last longer and need minimal repairs.
Design Flexibility and Customization Options
Spiral fire escapes offer limited design flexibility due to strict safety codes and material requirements, prioritizing durability and emergency accessibility over aesthetic customization. In contrast, spiral interior staircases provide extensive customization options including various materials, finishes, and baluster designs that enhance both functionality and interior decor. Your choice depends on whether safety compliance or personalized style is the main priority in your architectural plan.
Best Use Cases: Residential vs. Commercial Applications
Spiral fire escapes are best suited for commercial buildings requiring emergency egress solutions that comply with safety codes while maximizing exterior space. Spiral interior staircases enhance residential spaces by providing a stylish, space-saving alternative for everyday access between floors. Your choice depends on whether the primary goal is safety and code compliance in commercial use or aesthetic appeal and functionality within a home.
Choosing the Right Spiral Staircase for Your Property
Selecting the ideal spiral staircase depends on functionality and aesthetics; a spiral fire escape prioritizes safety and complies with building codes for emergency egress, making it essential for commercial properties and multi-story residential buildings. In contrast, a spiral interior staircase enhances interior design and maximizes space efficiency, offering customizable materials and styles suited for residential use. Evaluating factors like safety requirements, space constraints, maintenance, and design preferences ensures the best fit for your property's needs.
 homyna.com
homyna.com