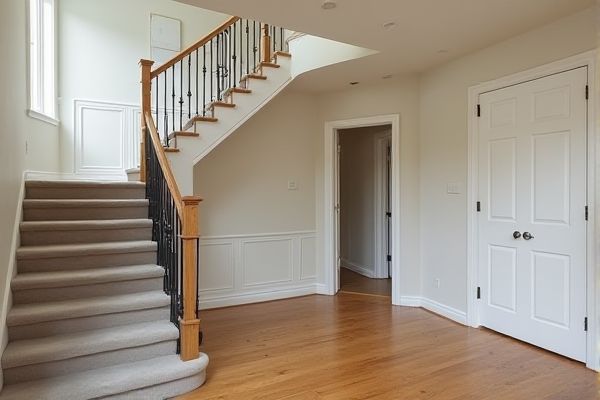
Open side staircases create a more spacious and modern aesthetic by exposing one side, allowing light and air to flow freely, while both sides enclosed staircases offer enhanced safety and privacy by fully enclosing the steps. Exploring the differences can help you determine which design better suits Your home's style and functionality--read on to discover the key factors in choosing between these two options.
Table of Comparison
| Feature | Open Side Staircase | Both Sides Enclosed Staircase |
|---|---|---|
| Design | One side open, minimalistic look | Both sides enclosed with walls or railings |
| Safety | Less safe, risk of falls | More secure, prevents accidental falls |
| Space Utilization | Feels more spacious and open | Provides more storage options underneath |
| Lighting | Better natural light flow | May require additional lighting |
| Cost | Usually lower construction cost | Typically higher cost due to extra materials |
| Installation | Faster and simpler installation | More complex, requires precise measurements |
| Maintenance | Easier to clean and maintain | Requires more upkeep for walls or railings |
Introduction to Staircase Designs
Open side staircases create a sense of spaciousness and modernity with exposed edges, enhancing natural light flow and visual appeal in your home. Both sides enclosed staircases offer greater safety and privacy, ideal for high-traffic or family environments while providing additional wall space for storage or decoration. Each design impacts aesthetics, safety, and room functionality, making it essential to match the style to your home's layout and purpose.
Overview of Open Side Staircases
Open side staircases feature an exposed side without walls or railings, enhancing spatial openness and allowing natural light to flow freely. These designs often incorporate sleek materials like metal or glass to create a modern aesthetic and promote visual connectivity within interiors. Ideal for areas seeking an airy, minimalist look, open side staircases can also improve accessibility but require careful consideration of safety regulations.
Overview of Both Sides Enclosed Staircases
Both sides enclosed staircases feature walls or railings on each side, providing enhanced safety and structural support compared to open side staircases. These staircases offer improved privacy, noise reduction, and are often preferred in residential and commercial buildings for code compliance and aesthetic appeal. Materials commonly used for enclosure include drywall, glass panels, or wood, allowing for versatile design options.
Aesthetic Impact: Open Side vs Enclosed Staircases
Open side staircases create a visually striking, modern aesthetic by emphasizing lightness and spatial flow, making interiors appear more spacious and inviting. Both sides enclosed staircases offer a traditional, solid look that enhances privacy and safety while providing opportunities for decorative paneling or storage integration. The choice impacts overall interior design by balancing openness with structure, influencing perceptions of room size and architectural style.
Space Efficiency and Perception
Open side staircases enhance space efficiency by visually expanding the area, creating an airy and open environment that reduces visual clutter. In contrast, both sides enclosed staircases maximize safety and structural support but can make spaces feel narrower and more confined. Choosing between these designs depends on balancing the need for openness with spatial limitations and stylistic preferences.
Safety and Building Codes Considerations
Open side staircases require careful adherence to building codes that mandate guardrails and balustrades to prevent falls, especially in commercial and residential settings. Both sides enclosed staircases provide enhanced safety by minimizing the risk of side falls and are often preferred in buildings with high foot traffic or for staircases exceeding specific heights set by regulations. Compliance with local safety standards such as the International Building Code (IBC) ensures that materials, dimensions, and handrail placements meet necessary requirements for occupant protection.
Light Flow and Ventilation Comparison
An open side staircase significantly enhances light flow and natural ventilation by allowing air and sunlight to pass freely through the open gaps, creating a brighter and more breathable space. Both sides enclosed staircases tend to restrict airflow and limit the penetration of natural light, resulting in a more confined and dimmer environment. Your choice of staircase affects the overall ambiance and air quality, with open side designs promoting a fresher and well-lit interior.
Installation and Maintenance Requirements
Open side staircases require simpler installation due to fewer structural components, allowing quicker assembly and easier access for adjustments. Both sides enclosed staircases demand more precise measurements and additional framing, increasing installation complexity and time. Maintenance for open side staircases is straightforward with easier inspection and cleaning, whereas enclosed designs need more effort to access hidden components, potentially raising upkeep costs.
Cost Differences: Open Side vs Enclosed Staircases
Open side staircases typically incur lower construction and material costs due to reduced framing and fewer finishing requirements compared to both sides enclosed staircases. Enclosed staircases demand additional drywall, paint, and hardware expenses, driving the overall cost up by 20-30% on average. The choice significantly impacts budget allocation, with open designs favored for economical projects while enclosed options provide enhanced safety and noise control.
Choosing the Ideal Staircase for Your Space
Open side staircases create a sense of spaciousness and allow more light to flow through, making them ideal for smaller or modern interiors that benefit from an airy feel. Both sides enclosed staircases offer enhanced safety and privacy, perfect for homes with children or areas requiring sound insulation. Your choice should balance aesthetics, functionality, and the specific spatial limitations of your room.
 homyna.com
homyna.com