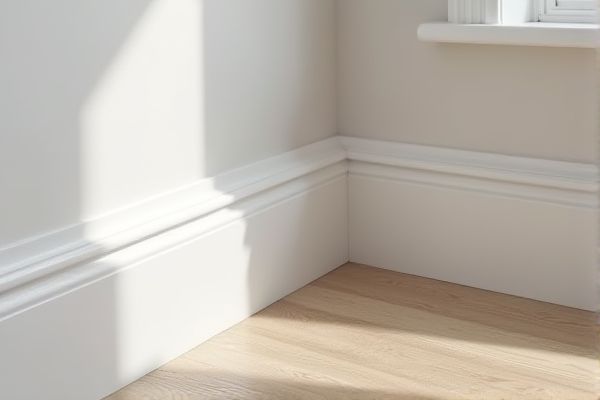
Shadow gap skirting creates a subtle recess between the wall and the skirting board, offering a sleek, modern aesthetic, while flush skirting sits seamlessly aligned with the wall for a clean, minimalist look. Discover how choosing between shadow gap skirting and flush skirting can transform your space by reading the rest of the article.
Table of Comparison
| Feature | Shadow Gap Skirting | Flush Skirting |
|---|---|---|
| Design | Creates a recessed gap between wall and floor for a minimalist look | Seamlessly aligned with wall surface for a smooth finish |
| Installation | Requires precise cutting and spacing | Installed flush with wall, typically easier |
| Maintenance | Gap can collect dust, needs regular cleaning | Smoother surface, easier to clean |
| Durability | Less prone to damage due to recessed design | More exposed edges; potentially more wear |
| Aesthetic | Modern, sleek, highlights clean lines | Traditional or contemporary, blends with walls |
| Cost | Typically higher due to material and labor | Generally lower, cost-effective option |
Introduction to Shadow Gap Skirting and Flush Skirting
Shadow gap skirting creates a subtle recess between the wall and the skirting board, offering a minimalist and modern aesthetic that highlights clean lines and architectural precision. Flush skirting sits flush with the wall surface, providing a seamless and sleek finish that blends naturally with your interior design. Choosing between shadow gap and flush skirting depends on your preference for either a contemporary shadow effect or a smooth, integrated look.
Defining Shadow Gap Skirting
Shadow gap skirting features a recessed groove between the wall and skirting board, creating a subtle shadow line that enhances modern interior aesthetics. This design conceals expansion gaps and allows for clean, minimalist finishes without visible joints. Your choice of shadow gap skirting can elevate room dimensions by adding depth and a sleek, contemporary appeal.
Understanding Flush Skirting
Flush skirting features a seamless design where the skirting board is perfectly aligned with the wall surface, creating a clean and minimalist look. This style often involves detailed carpentry work to ensure the skirting is recessed or installed flush, providing subtle architectural elegance. Flush skirting is ideal for modern and contemporary interiors that emphasize sleek lines and understated finishes.
Key Design Differences
Shadow gap skirting features a recessed gap between the wall and skirting board, creating a modern, minimalist look by emphasizing clean lines and subtle shadows. Flush skirting is installed level with the wall surface, offering a seamless, integrated appearance that suits traditional and contemporary interiors. Your choice depends on whether you prefer a striking visual contrast with shadow gaps or a smooth, unobtrusive finish with flush skirting.
Aesthetic Appeal: Modern vs Minimal
Shadow gap skirting offers a modern aesthetic with its recessed edge creating subtle shadows that add depth and sophistication to your walls. Flush skirting delivers a minimal look by seamlessly aligning with the wall surface, providing clean lines and an unobtrusive finish. Choosing between shadow gap and flush skirting depends on whether you prefer a contemporary statement or a discreet, streamlined design.
Installation Process Comparison
Shadow gap skirting installation requires precise measurements and careful alignment to create a uniform gap between the wall and the skirting board, often involving meticulous cutting and fixing techniques to maintain the shadow effect. Flush skirting installation involves mounting the skirting board directly against the wall with a smooth, seamless finish, generally requiring simpler preparation and fewer adjustments. Your choice between the two will impact the complexity and time of installation, with shadow gap demanding more skilled labor and flush skirting offering a quicker, straightforward setup.
Durability and Maintenance
Shadow gap skirting offers enhanced durability due to its recessed design, which minimizes contact and reduces wear from daily activities. Flush skirting, while providing a sleek and seamless look, may require more frequent cleaning and upkeep to maintain its smooth finish. Your choice should consider the balance between low-maintenance durability and the preferred aesthetic impact in your space.
Cost Considerations
Shadow gap skirting generally incurs higher costs due to the precision required in installation and the need for additional materials to create the recessed gap effect. Flush skirting tends to be more budget-friendly, with simpler installation processes and fewer material requirements, resulting in lower labor expenses. When evaluating cost considerations, project scale and finishing preferences significantly influence the overall budget between shadow gap and flush skirting options.
Ideal Applications and Room Suitability
Shadow gap skirting is ideal for modern, minimalist interiors where clean lines and subtle design are prioritized, making it suitable for contemporary living rooms, offices, and galleries. Flush skirting works best in traditional or classic settings, offering a seamless transition between walls and floors, and is perfect for bedrooms, hallways, and heritage homes. Both types complement different architectural styles and functional needs, with shadow gap providing a sleek aesthetic and flush skirting delivering durability and ease of maintenance.
Choosing Between Shadow Gap and Flush Skirting
Choosing between shadow gap skirting and flush skirting depends on your interior design style and practical needs. Shadow gap skirting offers a sleek, modern look with a gap creating a subtle shadow effect, ideal for minimalist spaces seeking clean lines and easy maintenance. Flush skirting provides a seamless, traditional appearance by sitting flat against the wall, which can be better suited for classic interiors or situations where protection against wall damage is a priority for your space.
 homyna.com
homyna.com