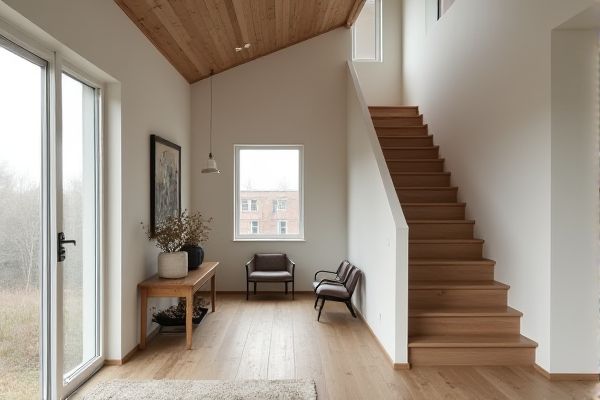
Open-plan staircases enhance spatial flow and natural light, making your living area appear larger and more connected, while compartmentalized staircases offer greater privacy and noise control by separating different zones. Explore the rest of the article to discover which staircase style best suits your home's design and functionality needs.
Table of Comparison
| Feature | Open-Plan Staircase | Compartmentalized Staircase |
|---|---|---|
| Design | Minimalist, spacious, no walls or enclosures | Enclosed with walls or partitions, segmented space |
| Visibility | High visibility, promotes openness | Low visibility, offers privacy and separation |
| Natural Light | Maximizes light flow | Limits natural light access |
| Space Efficiency | Optimizes use of space, visually enlarges area | Consumes more space due to enclosures |
| Safety | May require additional railings for safety | Provides enhanced safety with boundaries |
| Noise Control | Less effective at containing noise | Better at isolating sound |
| Cost | Generally lower installation cost | Potentially higher cost due to extra materials |
| Maintenance | Easier to clean and maintain | Requires regular upkeep of walls and partitions |
Introduction to Staircase Design: Open-Plan vs Compartmentalized
Open-plan staircases enhance spatial flow and natural light by eliminating barriers, making them ideal for modern, airy interiors. Compartmentalized staircases provide defined zones, offering privacy, sound insulation, and safety for multi-level homes. Choosing between these designs impacts architectural aesthetics, functionality, and how occupants experience vertical movement within a building.
Defining Open-Plan Staircases
Open-plan staircases feature minimal structural barriers, promoting a spacious, airy ambiance that enhances natural light flow and visual connectivity between floors. Unlike compartmentalized staircases, which are enclosed by walls or partitions, open-plan designs often incorporate sleek materials like glass and metal, emphasizing modern aesthetics and seamless integration with surrounding spaces. Your choice of an open-plan staircase can significantly impact interior openness, spatial perception, and overall home design harmony.
Key Features of Compartmentalized Staircases
Compartmentalized staircases feature enclosed landings and well-defined risers that enhance fire safety by limiting smoke and flame spread between floors. Their solid balustrades and walls provide added privacy and structural stability, making them suitable for traditional or densely partitioned homes. You benefit from increased sound insulation and a clearer division of space compared to open-plan staircases, which often prioritize aesthetics and openness over containment.
Aesthetic Appeal: Modern vs Traditional Styles
Open-plan staircases offer a sleek, modern aesthetic that enhances spaciousness and allows natural light to flow freely, complementing minimalist and contemporary interior designs. In contrast, compartmentalized staircases provide a traditional look with defined spaces and solid railings, creating a sense of privacy and classic elegance. Your choice between these styles will shape the overall ambiance, with open-plan emphasizing openness while compartmentalized reinforces structure and formality.
Space Utilization and Floor Plan Flexibility
Open-plan staircases maximize space utilization by creating a seamless flow between floors, allowing for more adaptable floor plans and enhanced natural light distribution. In contrast, compartmentalized staircases occupy defined, enclosed areas that can limit flexibility but provide distinct separation between rooms. Choosing between the two affects overall home layout, influencing traffic patterns and potential multifunctional use of surrounding spaces.
Safety Considerations for Each Staircase Type
Open-plan staircases offer enhanced visibility and can reduce the risk of falls by allowing natural light to illuminate the entire stairway, but they may lack protective barriers, increasing the risk of accidents for young children or pets. Compartmentalized staircases provide enclosed spaces with railings and walls that offer greater physical support and containment, minimizing fall hazards and improving safety in emergency situations such as fires by limiting smoke movement. Safety measures such as anti-slip treads, adequate handrails, and proper lighting are critical for both staircase types to ensure secure use and mitigate potential hazards.
Impact on Natural Light and Home Ambience
Open-plan staircases maximize natural light flow by minimizing visual barriers, creating a bright and airy ambience throughout your home. Compartmentalized staircases, with enclosed walls, limit sunlight penetration and can result in darker, more segmented spaces. Choosing an open-plan design enhances overall spatial connectivity and warmth, improving both illumination and the inviting atmosphere.
Building Codes and Compliance Issues
Open-plan staircases often require careful consideration of building codes related to fire safety, such as guardrail height, tread dimensions, and smoke barrier requirements, to ensure compliance. Compartmentalized staircases provide enhanced fire protection by acting as enclosed fire-rated barriers, meeting stricter egress and smoke control standards mandated in many jurisdictions. Your choice between these designs must prioritize adherence to local building regulations to guarantee safety and legal approval.
Cost Comparison and Installation Complexity
Open-plan staircases generally incur higher costs due to their custom design, premium materials, and structural reinforcements required for stability. Compartmentalized staircases are typically more cost-effective, benefiting from standardized parts and straightforward construction processes. You should consider that installation complexity is greater for open-plan stairs, often demanding skilled labor and extended timeframes compared to the simpler, faster assembly of compartmentalized staircases.
Choosing the Right Staircase for Your Home
Open-plan staircases create a spacious and modern feel by allowing light to flow freely, enhancing your home's aesthetic and making areas appear larger. Compartmentalized staircases offer greater privacy and safety, with enclosed designs that reduce noise and provide structural support. Assess your home's layout, style, and functional needs to choose the staircase that complements your living space and lifestyle best.
 homyna.com
homyna.com