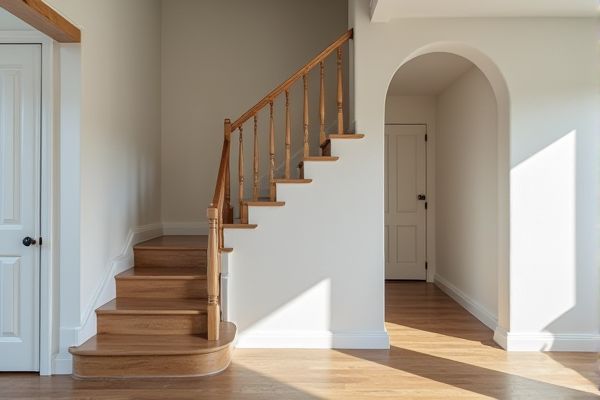
Enclosed staircases offer enhanced privacy and safety by surrounding the steps with walls, creating a more traditional and secure feel, while open staircases provide a modern, airy aesthetic with visible risers and minimal barriers that can make spaces appear larger. Explore the rest of the article to discover which design best suits your home's style and functional needs.
Table of Comparison
| Feature | Enclosed Staircase | Open Staircase |
|---|---|---|
| Design | Surrounded by walls, often with doors | Exposed sides with no enclosing walls |
| Safety | Higher safety, prevents falls and smoke spread | Less safe due to open sides and lack of barriers |
| Fire Rating | Typically fire-rated for evacuation | Usually not fire-rated or less resistant |
| Light and Airflow | Limited natural light and ventilation | Better natural light and airflow |
| Space Usage | Consumes more floor space | Space-efficient and visually lighter |
| Privacy | Higher privacy and sound insulation | Open design offers less privacy |
| Cost | Higher construction and maintenance cost | Generally lower cost and simpler build |
| Common Applications | Commercial buildings, fire escapes, apartments | Residential homes, modern interiors, showpieces |
Understanding Enclosed and Open Staircases
Enclosed staircases are surrounded by walls or panels, offering privacy, noise reduction, and enhanced safety, which makes them ideal for homes needing separation between floors. Open staircases feature visible risers and minimal structural elements, creating a spacious, modern aesthetic that allows natural light to flow freely and visually expands your interior. Choosing between enclosed and open staircases depends on your design preferences, space constraints, and functional needs.
Key Design Differences
Enclosed staircases feature walls or partitions on both sides, creating a defined, private space that can enhance safety and noise control, while open staircases lack these barriers, offering an airy, spacious look that maximizes natural light and visual connectivity. The structural design of enclosed stairs often restricts light flow but improves privacy, whereas open staircases serve as a prominent architectural element that emphasizes modern aesthetics and spatial freedom. Your choice between enclosed and open staircases impacts lighting, privacy, and overall room ambiance, aligning with your home's functional and stylistic needs.
Aesthetic Impact on Interior Spaces
Enclosed staircases create a defined architectural element that offers privacy and can enhance a room's formality while complementing traditional or minimalist interior designs. Open staircases contribute to an airy, spacious ambiance by allowing light to filter through, which can highlight modern, sleek aesthetics and improve visual connectivity between floors. Your choice between enclosed and open staircases significantly influences the overall mood and spatial perception of your interior space.
Privacy and Noise Considerations
Enclosed staircases offer enhanced privacy by separating staircases from living spaces, effectively containing noise and reducing sound transmission between floors. Open staircases, characterized by their lack of walls or barriers, allow sound to travel freely, which can increase noise levels and reduce privacy in adjacent rooms. Choosing enclosed staircases is ideal for homes requiring quiet environments and private areas, while open staircases suit designs emphasizing spaciousness and visual connectivity.
Safety and Building Codes
Enclosed staircases provide enhanced safety by offering fire-resistant barriers and preventing smoke spread, complying with strict building codes such as the International Building Code (IBC) requirements for egress routes. Open staircases, while aesthetically pleasing, often lack these protective enclosures, making them less compliant in commercial or multi-family residential buildings where fire safety regulations mandate enclosed designs. Compliance with local building codes ensures enclosed staircases meet fire rating standards and emergency evacuation protocols, prioritizing occupant safety.
Space Utilization and Storage Options
Enclosed staircases maximize space utilization by allowing the area beneath to be transformed into storage closets, cabinets, or even small rooms, making them ideal for compact homes. Open staircases, while visually enhancing openness and light flow, often limit storage potential due to their exposed design. Your choice impacts both the functional use of space and the overall aesthetic of your interior.
Light Flow and Ventilation
Enclosed staircases limit natural light flow and restrict ventilation, creating darker and less airy spaces compared to open staircases. Open staircases enhance your home's brightness by allowing light to pass freely between levels and improve air circulation, contributing to a healthier indoor environment. Prioritizing an open design can maximize daylight penetration and promote better ventilation throughout your living space.
Maintenance and Cleaning Requirements
Enclosed staircases require less frequent cleaning due to fewer exposed surfaces that accumulate dust and debris, making maintenance simpler and more straightforward. Open staircases are more prone to dirt buildup on treads and risers, demanding regular wiping and vacuuming to maintain their appearance and safety. Your choice between the two should consider the time and effort you can dedicate to upkeep, as open designs typically need more ongoing attention.
Cost Implications
Enclosed staircases typically cost more due to additional materials like drywall, framing, and finishes required to create walls around the stairs. Open staircases often reduce costs by eliminating the need for enclosing structures, offering a minimalist design with savings on labor and materials. Your choice between enclosed and open staircases will significantly influence your overall budget based on these construction and finishing expenses.
Choosing the Right Staircase for Your Home
Choosing the right staircase for your home depends on factors like space, aesthetics, and functionality. Enclosed staircases offer privacy, noise reduction, and a traditional look, making them ideal for homes seeking separation between floors. Open staircases create an airy, spacious feel with modern design appeal, often used in contemporary homes to enhance natural light flow and visual connectivity.
 homyna.com
homyna.com