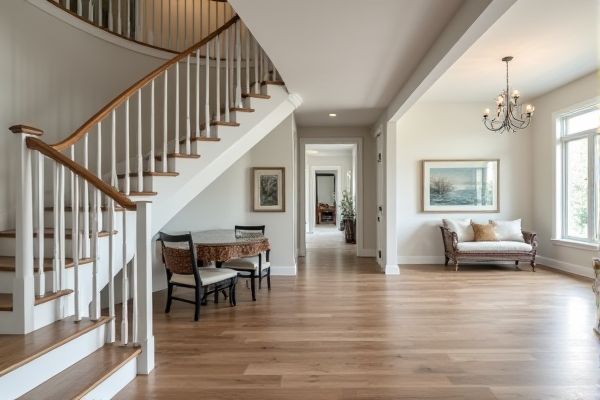
Open concept staircases create a spacious, modern look by eliminating risers and allowing light to flow freely, while closed concept staircases provide a more traditional, enclosed design with risers for added privacy and safety. Explore the detailed comparison to determine which staircase style best suits your home's aesthetic and functional needs.
Table of Comparison
| Feature | Open Concept Staircase | Closed Concept Staircase |
|---|---|---|
| Design | Minimalist, airy, lacks risers | Solid structure with risers |
| Space Perception | Creates a spacious, open feel | Defines boundaries, more enclosed |
| Lighting | Allows natural light flow | Blocks or reduces light transmission |
| Safety | May require extra safety features | Generally safer, less risk of tripping |
| Cost | Often more expensive due to design complexity | Usually more affordable and traditional |
| Maintenance | Requires frequent cleaning due to exposure | Easier to maintain, less exposed |
| Material Use | Commonly wood, glass, metal | Wood, concrete, or enclosed framing |
| Typical Application | Modern homes, open floor plans | Traditional homes, defined zones |
Introduction to Staircase Design Concepts
Open concept staircases feature minimal risers and often floating steps, creating a spacious, airy feel that enhances natural light flow and modern aesthetics. Closed concept staircases include solid risers and enclosed structures, offering privacy, safety, and a traditional look suitable for classic or compact spaces. Choosing between open and closed staircase designs impacts room openness, lighting, and architectural style preferences.
Defining Open Concept Staircases
Open concept staircases feature minimalistic designs with open risers and lack of walls, promoting spaciousness and allowing light to flow freely between floors. These staircases create a modern, airy aesthetic by eliminating visual barriers, enhancing connectivity in living spaces. Constructed from materials like metal, glass, or wood, open concept staircases blend functionality with contemporary style in interior design.
Key Features of Closed Concept Staircases
Closed concept staircases feature risers that create a solid vertical surface between each step, enhancing safety and minimizing the risk of objects falling through. These staircases often use materials like wood, metal, or glass panels for riser construction, contributing to a more traditional and enclosed aesthetic. Their design offers improved privacy and sound insulation, making them ideal for homes prioritizing comfort and security.
Aesthetics: Visual Appeal and Style
Open concept staircases showcase sleek, modern aesthetics with minimalistic designs that enhance natural light flow and create an airy, spacious ambiance in interiors. Closed concept staircases offer a classic, traditional look with solid risers that provide a more defined, structured appearance, often complementing formal or rustic decor styles. Visual appeal depends on design preferences, where open staircases emphasize openness and transparency, while closed ones prioritize privacy and architectural solidity.
Space Utilization and Flow
Open concept staircases enhance space utilization by creating a visually larger area and allowing light to flow freely, which improves overall room openness and connectivity. Closed concept staircases, with solid risers and enclosed sides, provide defined boundaries that can limit natural light but offer increased privacy and storage opportunities beneath the stairs. Efficient flow in open concept designs supports seamless movement between living spaces, whereas closed concepts can segment areas and restrict sightlines, impacting the spatial dynamics of a home.
Safety and Code Compliance
Open concept staircases offer modern aesthetics but require careful consideration to meet safety standards, including proper railing height and spacing to prevent falls. Closed concept staircases generally provide better safety by enclosing stair treads and risers, reducing the risk of missteps and meeting most building codes more easily. Your choice must align with local code requirements, ensuring the staircase design includes adequate handrails, non-slip surfaces, and proper dimensions for secure use.
Maintenance and Cleaning Considerations
Open concept staircases often require more frequent cleaning due to exposed treads and open risers that accumulate dust and debris easily. Closed concept staircases tend to trap less dust and require less intensive maintenance, making them a practical choice for minimizing upkeep. Your cleaning routine should consider the design, as open stairs demand more attention to detail to maintain their aesthetic appeal.
Cost Comparison and Installation
Open concept staircases typically have higher installation costs due to their custom design, use of materials like glass or metal, and the need for specialized labor to ensure safety and aesthetics. Closed concept staircases generally cost less as they use standard materials such as wood or drywall, and their installation requires less customization and labor time. In terms of cost-effectiveness, closed staircases offer quicker installation and lower expenses, while open designs demand a larger budget for both materials and skilled craftsmanship.
Impact on Home Value and Resale
Open concept staircases enhance home value by creating a modern, spacious feel that appeals to buyers seeking contemporary design and improved natural light flow. Closed concept staircases often offer privacy and safety, attracting families with children, yet may slightly limit perceived space and openness, potentially affecting resale appeal. Real estate trends indicate open staircases can increase resale value by up to 5% due to their aesthetic and functional benefits in high-demand markets.
Choosing the Right Staircase for Your Space
Selecting the right staircase for your space depends on functionality, aesthetics, and spatial constraints. Open concept staircases enhance visual flow and create a sense of openness, ideal for smaller or modern interiors, while closed concept staircases offer privacy, safety, and storage opportunities, better suited for traditional or compact settings. Consider material, lighting, and traffic patterns to maximize efficiency and design harmony in your home.
 homyna.com
homyna.com