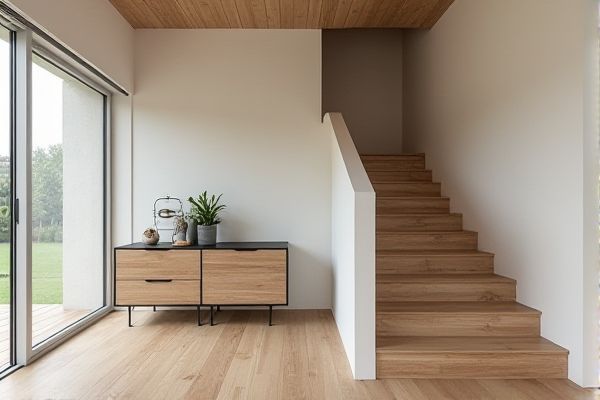
L-shaped stairs offer a compact design with a landing that provides a natural break and improved safety, while U-shaped stairs maximize space efficiency and create an elegant, continuous flow between floors. Explore the rest of the article to discover which stair configuration best suits your home's style and functional needs.
Table of Comparison
| Feature | L-Shaped Stairs | U-Shaped Stairs |
|---|---|---|
| Design | One 90-degree turn | Two 90-degree turns forming a 180-degree turn |
| Space Efficiency | Requires moderate space | More compact, fits better in small areas |
| Safety | Landing at the turn offers rest and reduces fall risk | Landing between flights improves safety and comfort |
| Aesthetic Appeal | Simple and elegant design | Classic, visually appealing with symmetry |
| Construction Complexity | Moderate complexity | Higher complexity due to additional turn |
| Cost | Generally lower cost | Typically higher cost due to complexity |
| Common Usage | Residential homes, moderate space | Multi-story buildings, compact spaces |
Introduction to Staircase Designs
L-shaped and U-shaped stairs are popular architectural choices that enhance space utilization and aesthetic appeal. L-shaped stairs feature a single 90-degree turn, making them ideal for corner placements and compact areas. U-shaped stairs include two 90-degree turns, creating a 180-degree switchback that maximizes vertical movement within a minimal footprint.
What Are L-Shaped Stairs?
L-shaped stairs consist of two straight flights connected by a landing that creates a 90-degree turn, optimizing space in your home. These stairs are ideal for fitting into corners or areas with directional constraints, providing both safety and aesthetic appeal. Their design allows for easier navigation and a distinctive architectural feature that enhances interior layout flexibility.
What Are U-Shaped Stairs?
U-shaped stairs consist of two parallel flights connected by a landing, creating a 180-degree turn that efficiently utilizes vertical space. This design enhances safety and comfort by providing a resting point between flights, making them ideal for multi-story homes or buildings with limited floor area. Your choice between L-shaped and U-shaped stairs depends on available space and aesthetic preferences, with U-shaped stairs offering a compact, stylish solution.
Space Requirements for L-Shaped vs U-Shaped Stairs
L-shaped stairs require less floor space compared to U-shaped stairs, making them ideal for compact areas or corners due to their single 90-degree turn. U-shaped stairs need more room as they include two flights connected by a landing that creates a 180-degree turn, providing a larger footprint suitable for spacious interiors. When choosing between the two, consider that L-shaped designs optimize tight spaces while U-shaped stairs enhance circulation in open floor plans.
Aesthetics and Visual Appeal Comparison
L-shaped stairs offer a sleek, modern look with a smooth turn that adds architectural interest without overwhelming the space, making them ideal for contemporary homes seeking subtle elegance. U-shaped stairs create a dramatic visual impact with their symmetry and spacious landing, often serving as a striking centerpiece in grand foyers or larger interiors. Your choice depends on whether you prefer the minimalist charm of L-shaped stairs or the bold statement and visual balance provided by U-shaped designs.
Structural Complexity and Installation
L-shaped stairs feature a single 90-degree turn, resulting in moderate structural complexity and easier installation compared to U-shaped stairs, which require two parallel flights and a 180-degree turn, making them more complex to design and install. The U-shaped configuration demands precise measurements and more space, often requiring professional expertise to ensure structural integrity and safety. Your choice between these stairs should consider both the available space and the installation challenges inherent in their differing structural layouts.
Safety and Accessibility Considerations
L-shaped stairs provide enhanced safety by incorporating a landing that reduces the risk of long falls and offers a resting point, ideal for homes requiring safer transitions between floors. U-shaped stairs maximize accessibility by allowing more flexible handrail placements and easier navigation, particularly beneficial for individuals with mobility challenges. Your choice between these stair designs should consider the specific safety needs and accessibility requirements of the users to promote a secure and comfortable environment.
Cost Differences: L-Shaped vs U-Shaped Stairs
L-shaped stairs typically cost less than U-shaped stairs due to their simpler design and reduced material requirements, with average installation expenses ranging from $2,500 to $6,000 compared to $4,000 to $10,000 for U-shaped stairs. The increased cost of U-shaped stairs is influenced by their additional landing and more complex framing, which demand extra labor and materials such as handrails and support structures. Choosing between these stair types depends on budget constraints and available space, with L-shaped stairs offering a cost-effective option while U-shaped stairs provide enhanced functionality and aesthetic appeal.
Best Applications for Each Staircase Type
L-shaped stairs are ideal for homes with limited space and need an efficient layout, fitting well into corners and providing a landing for safety and rest. U-shaped stairs suit larger areas and multi-story buildings, offering a compact footprint while allowing easy direction changes and improved accessibility. Both types enhance architectural flow, but L-shaped stairs prioritize space-saving whereas U-shaped stairs excel in creating functional, visually appealing transitions.
Conclusion: Choosing the Right Stair Design
L-shaped stairs offer space efficiency and a natural landing for safety, making them ideal for homes with limited footprint and requiring a visual break between floors. U-shaped stairs maximize vertical space and provide a compact design with two flights parallel and connected by a landing, suited for larger areas needing a grander, enclosed staircase. Selecting between L-shaped and U-shaped stairs depends on available space, architectural style, and functional needs, ensuring balance between aesthetics and practicality in the overall home design.
 homyna.com
homyna.com