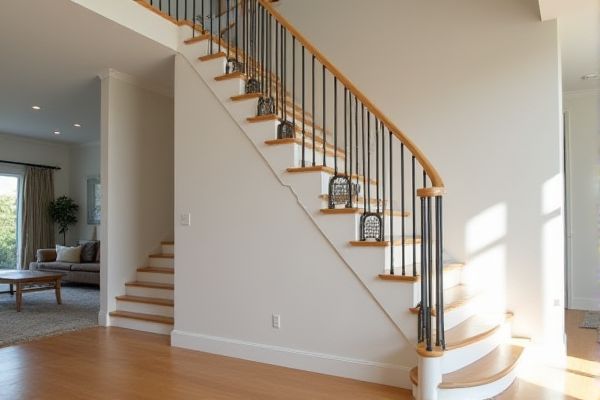
Open concept stairs create a spacious, modern feel by allowing light and visibility between levels, enhancing your home's aesthetic and openness, while enclosed stairs provide privacy, noise reduction, and safety, often featuring walls or railings that define the stairwell. Discover how to choose the best option for your home's design and functionality by reading the rest of the article.
Table of Comparison
| Feature | Open Concept Stairs | Enclosed Stairs |
|---|---|---|
| Design Style | Modern, airy, minimalistic | Traditional, private, solid |
| Space Perception | Creates spacious feel | Defines distinct areas |
| Light Flow | Maximizes natural light | Blocks light between floors |
| Safety | Needs added guardrails | Enclosed for enhanced safety |
| Noise Control | Less noise insulation | Better sound dampening |
| Customization | Flexible materials and styles | Limited by walls and structure |
| Cost | Often higher due to design complexity | Generally lower construction cost |
| Maintenance | Exposed surfaces require frequent cleaning | Easier to maintain hidden elements |
Introduction to Open Concept vs Enclosed Stairs
Open concept stairs feature minimalistic designs with open risers and railings that enhance spatial perception and natural light flow, making them ideal for modern, airy interiors. Enclosed stairs, surrounded by walls or casings, prioritize safety, privacy, and sound insulation, suitable for traditional or compact spaces. Choosing between open concept and enclosed stairs depends on design aesthetics, spatial layout, code requirements, and functional needs.
Defining Open Concept Stairs
Open concept stairs feature a design that emphasizes visibility and spatial flow by eliminating risers or using minimal framework, creating a lighter, airier feel. This style enhances natural light penetration and integrates seamlessly with modern, open floor plans, offering a sleek and contemporary aesthetic. Your space can feel larger and more connected by choosing open concept stairs over enclosed stairs, which typically have full risers and walls restricting view and light.
Overview of Enclosed Stairs
Enclosed stairs are characterized by walls or partitions on both sides, providing increased safety, privacy, and noise reduction compared to open concept stairs. They are typically preferred in traditional or formal home designs and offer better fire protection and structural stability. Enclosed stairs also help in controlling airflow and temperature between floors, making them ideal for energy-efficient homes.
Aesthetic Appeal and Interior Design Impact
Open concept stairs create a visually spacious environment by allowing light to flow freely and maintaining sightlines between floors, enhancing modern and minimalist interior design themes. Enclosed stairs offer a more traditional aesthetic, providing defined architectural elements and opportunities for customization with wall treatments and built-in lighting. Both stair types significantly influence the spatial perception and style coherence within residential or commercial interiors.
Space Utilization and Layout Flexibility
Open concept stairs maximize space utilization by creating a visually airy environment that allows light to flow freely, making smaller areas feel larger and more connected. Enclosed stairs, while more traditional, consume more floor area with walls and railings, limiting layout flexibility and disrupting the spatial flow of adjacent rooms. Choosing open concept stairs enhances design adaptability and optimizes usable square footage, especially in modern, compact homes.
Safety Considerations for Households
Open concept stairs offer a modern aesthetic but may pose safety risks, especially for households with young children or elderly members due to the lack of risers and open sides. Enclosed stairs provide more structural security with walls on both sides, reducing the risk of falls and offering better support for handrails. When choosing your staircase, prioritize safety features such as sturdy railings and non-slip treads to protect your household effectively.
Lighting and Air Flow Differences
Open concept stairs enhance natural lighting and air flow by allowing light to pass unobstructed and promoting better ventilation between floors. Enclosed stairs often restrict light and airflow due to solid walls, creating darker and more confined spaces. Your choice influences the overall brightness and circulation efficiency in your home's interior environment.
Noise Control and Privacy Factors
Open concept stairs allow sound to travel easily between floors, resulting in less noise control and reduced privacy compared to enclosed stairs. Enclosed stairs typically feature walls or partitions that help contain noise, minimizing sound transmission and providing enhanced privacy for your living spaces. Choosing enclosed stairs is ideal if you prioritize quiet environments and discreet movement within your home.
Maintenance and Cleaning Challenges
Open concept stairs tend to accumulate dust and debris more visibly due to the lack of risers and open sides, requiring frequent cleaning and careful maintenance to avoid buildup in hard-to-reach areas. Enclosed stairs, with their sealed sides and risers, generally trap less dust and dirt, making them easier to maintain but potentially requiring more effort for thorough cleaning in corners and under steps. Your choice between open concept and enclosed stairs will impact the time and tools needed to keep them looking pristine and safe.
Cost, Installation, and Value Analysis
Open concept stairs often cost more than enclosed stairs due to premium materials and design complexity but offer easier installation because of fewer structural components, reducing labor time. Enclosed stairs tend to be less expensive with straightforward installation but require more framing and drywall work, raising overall labor costs. From a value perspective, open stairs enhance visual space and modern aesthetics, potentially increasing home resale value, whereas enclosed stairs provide privacy and safety, appealing to families and traditional buyers.
 homyna.com
homyna.com