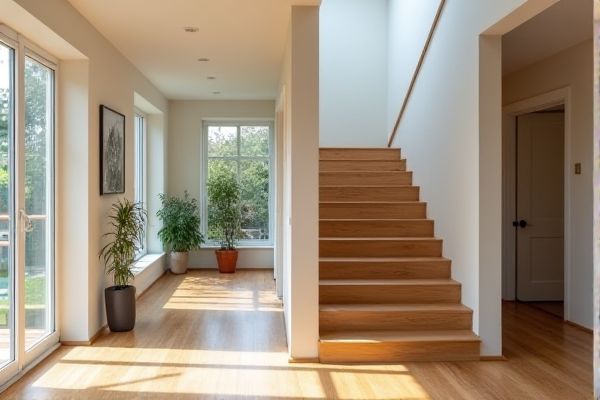
Offset stairs feature treads that are staggered or shifted sideways, creating a unique aesthetic and often saving space, while aligned stairs have treads directly above one another, offering a traditional and straightforward design. Understanding the pros and cons of each can help you decide which stair style best suits Your space and needs--explore the details in the rest of the article.
Table of Comparison
| Feature | Offset Stairs | Aligned Stairs |
|---|---|---|
| Definition | Stairs with treads laterally offset, creating a staggered path. | Stairs with treads stacked directly above each other in a straight line. |
| Space Efficiency | Better for tight or irregular spaces; saves floor area. | Requires more linear space; ideal for open or regular layouts. |
| Construction Complexity | More complex framing and alignment due to offset design. | Simpler construction with straightforward stringer and tread placement. |
| Visual Appearance | Modern, dynamic look with staggered steps. | Classic, symmetrical appearance. |
| Safety | Potentially higher risk if offset not clearly visible. | Standard, predictable tread alignment enhances safety. |
| Use Cases | Compact homes, lofts, or where creative design is needed. | Residential and commercial buildings with normal stair dimensions. |
Introduction to Offset and Aligned Stairs
Offset stairs feature steps that are deliberately shifted horizontally, creating a distinctive visual break and enhancing spatial dynamics within architectural designs. Aligned stairs maintain a straight, continuous run with each step directly above the previous one, offering a streamlined look and efficient use of vertical space. Understanding the differences between offset and aligned stairs helps you select the optimal staircase design for your building's functionality and aesthetic goals.
Definition of Offset Stairs
Offset stairs are staircase designs where the treads do not form a straight line, featuring a landing or a shift that changes the stair direction or alignment, often creating an L- or U-shaped configuration. Unlike aligned stairs that have a continuous straight flight, offset stairs introduce a horizontal or vertical break, enhancing architectural flexibility and fitting into compact or irregular spaces. This design accommodates spatial constraints while maintaining safe, comfortable ascent and descent paths.
Definition of Aligned Stairs
Aligned stairs are designed with each step precisely positioned directly above the corresponding step of the previous flight, creating a continuous vertical alignment that maintains consistent visual flow and structural stability. This stair configuration contrasts with offset stairs, where steps in consecutive flights are laterally shifted, often to save space or accommodate architectural constraints. Your choice between aligned and offset stairs impacts both the aesthetic coherence and functional layout of a building's interior.
Design Differences: Offset vs Aligned Stairs
Offset stairs feature a staircase layout where the flights are horizontally or vertically displaced, creating a break or landing between sections, ideal for maneuvering around obstacles or fitting into irregular spaces. Aligned stairs have flights directly above one another, resulting in a straight, continuous run that maximizes efficient use of vertical space and provides a streamlined appearance. The key design difference lies in spatial arrangement, where offset stairs offer flexibility and varied visual interest, while aligned stairs emphasize simplicity and directness in form.
Structural Considerations for Each Stair Type
Offset stairs require careful load distribution analysis due to their staggered design, which can create uneven stress points on supporting beams and require reinforced framework to maintain stability. Aligned stairs offer more uniform load transfer along the structural members, simplifying support requirements and often reducing material costs. Engineers must evaluate factors such as load-bearing capacity, connection points, and potential vibration issues unique to each stair configuration for safe installation.
Space Efficiency and Layout Options
Offset stairs maximize space efficiency by fitting into compact or irregular floor plans, making them ideal for small or constrained areas. Aligned stairs offer straightforward layout options with a continuous, linear design that simplifies construction and enhances visual flow. Your choice depends on balancing spatial constraints with design preferences to optimize both functionality and aesthetics.
Safety and Accessibility Comparison
Offset stairs increase safety by reducing the risk of missteps through staggered treads that guide foot placement more clearly, making them suitable for high-traffic areas. Aligned stairs offer uniform step geometry, which enhances accessibility for individuals with mobility challenges by providing predictable and consistent footing. Both designs require adherence to building codes to ensure handrail placement and tread dimensions maximize user safety and comfort.
Aesthetic Appeal and Architectural Styles
Offset stairs create visual interest through asymmetry, often complementing modern and eclectic architectural styles by breaking traditional linear patterns. Aligned stairs offer a clean, streamlined aesthetic that enhances classic and minimalist designs with their uniform, balanced appearance. Choosing between offset and aligned stairs depends on the desired architectural statement and the surrounding interior or exterior style.
Cost Implications: Installation and Materials
Offset stairs generally incur higher costs due to the increased complexity in design and installation, requiring more precise craftsmanship and additional materials like extra stringers or landings. Aligned stairs typically involve simpler construction with fewer components, leading to reduced material expenses and faster installation times. Choosing aligned stairs can significantly lower overall project costs without compromising structural integrity or safety.
Choosing the Right Stair Design for Your Space
Offset stairs create visual interest with staggered steps, making them ideal for compact or irregular spaces, while aligned stairs offer a clean, streamlined look suited for traditional layouts. Your choice should consider the room's dimensions, foot traffic flow, and aesthetic preferences to maximize safety and functionality. Selecting the right stair design enhances your space's usability and complements your interior style.
 homyna.com
homyna.com