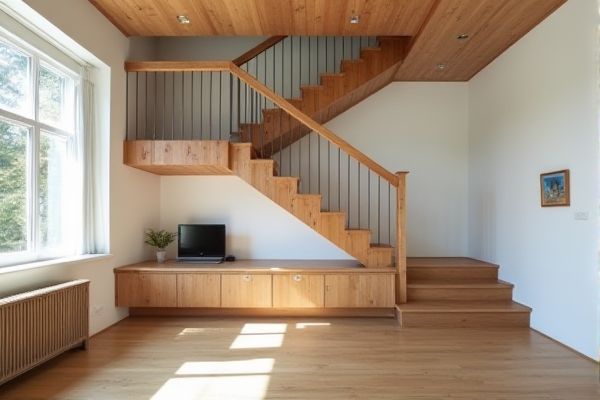
A loft staircase is typically more compact and space-saving, designed to access upper loft areas with a steeper incline and minimalist structure, while a main staircase prioritizes durability, safety, and aesthetic appeal for frequent daily use. Discover the key differences and make an informed choice for Your home's architecture in the full article.
Table of Comparison
| Feature | Loft Staircase | Main Staircase |
|---|---|---|
| Purpose | Access to loft or attic spaces | Primary vertical circulation in the home |
| Design | Compact, space-saving | Spacious, often decorative |
| Material | Lightweight wood or metal | Varied: wood, metal, concrete |
| Safety | Basic safety, less robust | High safety standards, sturdy |
| Installation | Simple, quick installation | Complex, requires professional installation |
| Cost | Lower cost | Higher cost |
| Space Requirement | Minimal footprint | Requires significant space |
| User Traffic | Low frequency use | High frequency, daily use |
Introduction: Loft Staircase vs. Main Staircase
Loft staircases are typically more compact and space-saving, designed to fit in smaller areas like attics or loft conversions, whereas main staircases serve as primary access points with broader treads and higher load-bearing capacity. The material and design of loft staircases often prioritize lightweight construction, such as metal or slim wood, compared to the solid, robust build of main staircases. Safety features and building code requirements are generally more stringent for main staircases due to frequent and heavy use throughout the home.
Functional Differences Between Loft and Main Staircases
Loft staircases are typically designed to save space and provide access to smaller, less frequently used areas, often featuring steeper pitches and narrower treads compared to main staircases. Main staircases prioritize safety, comfort, and high traffic flow, incorporating wider steps, consistent riser heights, and sturdy handrails suitable for everyday use. The functional differences affect design choices, load capacity, and building regulations compliance, making loft staircases ideal for occasional access while main staircases serve as primary vertical circulation routes.
Design Aesthetics: Loft Staircases vs. Main Staircases
Loft staircases often feature minimalist and space-saving designs with open risers and sleek materials like metal or glass, enhancing modern, airy aesthetics. Main staircases typically emphasize grandeur and durability, using traditional wood or stone with detailed balustrades to create a focal architectural element. Your choice between a loft and main staircase will significantly impact the overall style and visual flow of your interior space.
Space Considerations and Optimization
Loft staircases are designed to maximize space efficiency, often featuring compact, steep, or spiral designs that fit into smaller areas without sacrificing access. Main staircases typically require more floor space, offering wider treads and gentler risers for safety and comfort in high-traffic zones. Choosing your staircase depends on balancing space constraints with usage needs, ensuring optimal flow and functionality in your home.
Material Choices for Both Staircase Types
Loft staircases often feature lightweight materials like wood or metal to optimize space and ensure ease of installation, while main staircases typically use more robust materials such as hardwood, steel, or concrete for durability and structural support. Your choice of materials impacts not only the aesthetic but also the functionality and safety, with loft staircases designed for occasional use and main staircases built for frequent daily traffic. Selecting the right material balances style, strength, and maintenance requirements tailored to the staircase's intended use.
Safety and Building Regulations Comparison
Loft staircases often require compliance with specific building regulations due to their compact design, including limitations on tread depth and riser height to ensure safety, whereas main staircases must adhere to stricter standards for handrail dimensions and load-bearing capacity to accommodate daily heavy use. Safety features such as slip-resistant surfaces and adequate headroom are critical for both, but loft staircases may necessitate additional precautions like secure balustrades to prevent falls in tighter spaces. Building regulations typically mandate fire safety measures and emergency egress routes for main staircases, which are less stringent or differently applied to loft staircases depending on their use and location within the property.
Cost Differences: Loft Staircase vs. Main Staircase
Loft staircases typically cost less than main staircases due to their smaller size and simpler design, with prices ranging from $1,000 to $5,000 compared to $3,000 to $15,000 for main staircases. Material choices and structural requirements also impact the cost, as main staircases often require more durable materials and complex installation to support frequent use. Labor costs tend to be higher for main staircases because of customization, size, and safety features essential for primary access.
Installation Process and Complexity
Loft staircase installation typically involves navigating tight spaces and custom fitting each component, making the process more intricate compared to a main staircase, which generally has standardized dimensions and a straightforward build. Your loft staircase may require specialized tools and professional expertise to ensure safety and compliance with building regulations, whereas main staircases often benefit from pre-fabricated parts and simpler assembly. Understanding these differences helps you choose the right installation approach to match your space and structural requirements.
Best Uses and Applications
Loft staircases are ideal for maximizing space in small or compact areas, providing access to mezzanines, loft bedrooms, or attic conversions where traditional staircases are impractical. Main staircases serve as primary vertical connectors in homes or commercial buildings, designed for frequent use, safety, and aesthetic appeal, often featuring wider treads and higher load-bearing capacity. Choosing between a loft staircase and a main staircase depends on spatial constraints, frequency of use, and architectural requirements, with loft stairs excelling in tight spaces and main staircases suited for primary, high-traffic areas.
Conclusion: Which Staircase Should You Choose?
Choosing between a loft staircase and a main staircase depends on your space, style preferences, and functional needs. Loft staircases are ideal for compact areas and add a modern, space-saving appeal, while main staircases offer grander designs suited for primary home entrances. Your decision should balance practicality with aesthetic, ensuring the staircase complements your home's layout and daily use.
 homyna.com
homyna.com