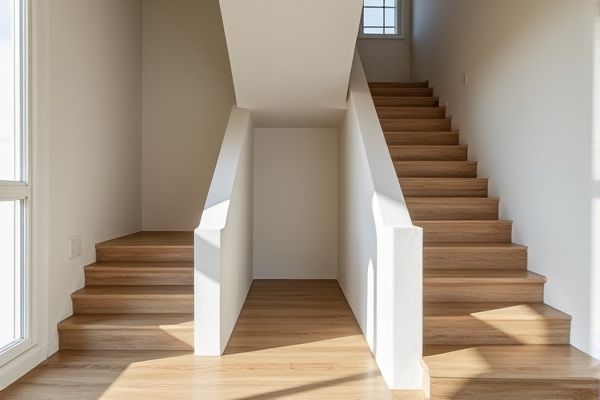
A narrow staircase can save space and create a cozy ambiance but may limit ease of movement and accessibility, while a wide staircase offers comfort, safety, and style, enhancing the flow of foot traffic in your home or building. Explore the rest of the article to understand which staircase design best fits your space and needs.
Table of Comparison
| Feature | Narrow Staircase | Wide Staircase |
|---|---|---|
| Width | Typically less than 36 inches | Usually 42 inches or wider |
| Space Efficiency | Maximizes limited space | Requires more floor space |
| Safety | Can be tighter, less safe for multiple users | More comfortable and safer for multiple users |
| Functionality | Best for low-traffic areas | Ideal for high-traffic or public spaces |
| Aesthetic Appeal | Compact, minimalistic design | Grand, spacious look |
| Cost | Generally lower construction cost | Higher cost due to larger materials and space |
| Building Codes | Must meet minimum width requirements (often 24-36 inches) | Exceeds minimum width, enhancing code compliance |
Introduction to Staircase Design
Narrow staircases typically measure less than 36 inches in width, optimizing space in compact areas but limiting traffic flow and furniture movement. Wide staircases, often exceeding 44 inches, enhance safety, accessibility, and aesthetic appeal in larger homes or commercial buildings. Building codes such as the International Residential Code (IRC) recommend minimum widths based on occupancy and use, making width a critical factor in staircase design decisions.
Key Differences Between Narrow and Wide Staircases
Narrow staircases typically measure less than 36 inches in width, ideal for saving space in compact homes but can pose challenges for carrying furniture and limiting traffic flow, while wide staircases often exceed 42 inches, enhancing accessibility, safety, and aesthetic appeal by allowing easier movement and accommodating multiple users simultaneously. The structural design of wide staircases supports elaborate handrails and wider treads, improving stability and comfort compared to narrow staircases that may require steep inclines or tighter turns. Building codes often specify minimum widths based on building occupancy and function, with residential standards favoring narrower designs and public or commercial spaces mandating wider staircases for compliance with safety regulations.
Space Efficiency: Narrow vs Wide Staircases
Narrow staircases maximize space efficiency by occupying less floor area, making them ideal for compact homes or rooms with limited square footage. Wide staircases, while requiring more space, offer enhanced safety and comfort, allowing easier movement and accommodating multiple users simultaneously. To optimize your home's layout, consider the balance between space constraints and functional use when choosing between narrow and wide staircases.
Safety Considerations for Staircase Width
Narrow staircases pose increased safety risks due to limited space for foot placement and difficulty navigating, especially in emergencies or for individuals with mobility challenges. Wide staircases enhance safety by providing ample walking space, reducing the chance of slips, falls, and collisions, and allowing easier evacuation. Ensuring your staircase meets recommended width standards, typically at least 36 inches for residential settings, is critical for maintaining safe usage.
Accessibility and Mobility
Wide staircases significantly improve accessibility and mobility by accommodating more foot traffic and providing easier navigation for individuals using mobility aids such as walkers or crutches. Narrow staircases often limit movement and increase the risk of accidents due to restricted space, making them less suitable for people with disabilities or those carrying bulky items. Your choice should prioritize wider staircases to ensure safer and more comfortable access for all users.
Aesthetic Appeal and Interior Design
Narrow staircases create a sleek, minimalist aesthetic that saves space and adds an elegant vertical line, complementing modern and compact interior designs. Wide staircases serve as a dramatic focal point, offering grandeur and openness that enhance traditional or luxurious interiors. Your choice impacts the flow and visual impact, balancing functionality with the desired style of your living space.
Maintenance and Cleaning Challenges
Narrow staircases present significant maintenance and cleaning challenges due to limited access, making it difficult to reach corners and edges effectively. Wide staircases allow easier maneuverability for cleaning tools and equipment, facilitating more thorough upkeep and less time-consuming maintenance. Proper cleaning protocols vary between narrow and wide staircases, impacting overall hygiene and longevity of the staircase materials.
Cost Implications of Staircase Width
Narrow staircases generally cost less to build due to reduced material requirements and smaller space allocations, making them an economical choice for compact areas. Wide staircases demand more substantial structural support and additional materials, increasing labor and installation expenses significantly. Your decision should balance budget constraints with functional needs, as wider stairs enhance accessibility and comfort but come with higher cost implications.
Best Applications for Narrow vs Wide Staircases
Narrow staircases are best suited for small residential spaces, historic homes, or areas with limited floor space where maximizing usable rooms is critical. Wide staircases provide better accessibility, accommodate higher foot traffic, and enhance safety, making them ideal for commercial buildings, public spaces, and luxury homes. Choosing between narrow and wide staircases depends on balancing spatial constraints, building codes, and functional requirements for user movement.
Conclusion: Choosing the Right Staircase Width
Choosing the right staircase width depends on your space constraints, safety requirements, and traffic flow needs. Narrow staircases save space but may feel cramped and limit movement, while wide staircases enhance accessibility and comfort but require more room. Assess your home's layout and how you intend to use the stairs to ensure the best balance between functionality and design.
 homyna.com
homyna.com