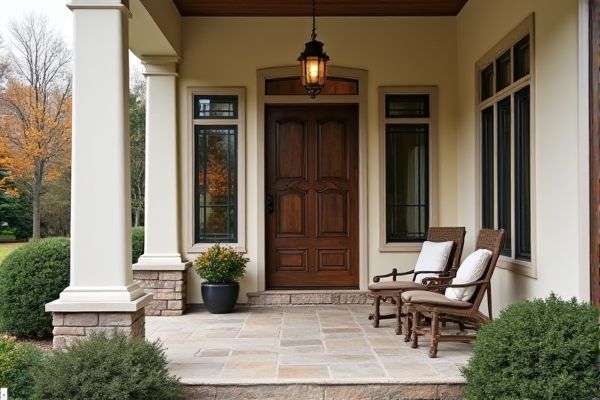
Porches with columns offer a classic, elegant look with slender supports that highlight architectural detail, while porches with piers provide a sturdy, solid base ideal for heavier structures and rustic styles. To determine which porch suits Your home best, explore the advantages and design options of each in the full article.
Table of Comparison
| Feature | Porch with Columns | Porch with Piers |
|---|---|---|
| Support Structure | Vertical columns, often round or square | Solid piers, usually concrete or masonry |
| Strength | Moderate load support, depends on material | High load-bearing capacity |
| Architectural Style | Classical, Colonial, Victorian | Rustic, Craftsman, Modern |
| Durability | Varies with material and maintenance | Highly durable and weather-resistant |
| Installation Cost | Generally lower cost | Higher cost due to materials and labor |
| Maintenance | Requires regular inspection and painting | Minimal maintenance |
| Visual Impact | Elegant, open appearance | Solid, grounded look |
Introduction to Porch Design: Columns vs. Piers
Porch design significantly impacts your home's curb appeal and structural integrity, with columns and piers serving as key support elements. Columns are slender, vertical structures that offer a classic, elegant look commonly found in traditional architecture, while piers are broader, sturdier supports that provide a more substantial, rustic appearance. Choosing between porch columns and piers influences both aesthetic style and load-bearing capabilities, making it essential to consider your design goals and architectural preferences.
Structural Differences: Columns and Piers Explained
Porches with columns feature slender, vertical supports that primarily bear compressive loads and often include decorative detailing to enhance architectural style. In contrast, porches with piers utilize wider, more massive supports made of masonry or concrete that provide increased stability and can handle heavier structural loads. Columns distribute weight evenly along a narrow profile, while piers offer robust support capable of resisting lateral forces and settling.
Aesthetic Impact on Curb Appeal
Porches with columns create a classic, elegant look that enhances curb appeal by adding vertical lines and a sense of grandeur to your home's facade. In contrast, porches with piers offer a more robust, grounded appearance that emphasizes stability and craftsmanship, often complementing craftsman or rustic architectural styles. Your choice between columns and piers will significantly influence the overall aesthetic impact and character of your home's exterior.
Material Choices for Columns and Piers
Porch columns are commonly crafted from wood, fiberglass, or metal, offering a traditional and elegant look that complements various architectural styles. Piers, on the other hand, are often constructed using brick, stone, or concrete, providing a sturdier and more durable foundation that resists weathering and adds rustic charm. You can select materials based on your porch's desired aesthetic and maintenance preferences to enhance both structural integrity and curb appeal.
Durability and Maintenance Comparison
Porches with columns typically feature solid, often wood or stone, supports that offer classic durability but may require regular painting or sealing to prevent weather damage. Piers, constructed from masonry or concrete, provide enhanced structural stability and resist rot or insect damage, resulting in lower long-term maintenance needs. Both options ensure strong support, but piers generally outperform columns in terms of longevity and upkeep efficiency.
Cost Considerations: Budgeting Your Porch
Porches with columns generally involve higher costs due to the use of more materials and intricate craftsmanship, especially with classical or decorative column styles. Porch piers, often constructed from concrete, brick, or stone, tend to be more budget-friendly and offer durability with less maintenance over time. When budgeting your porch, consider both initial installation expenses and long-term upkeep to determine the most cost-effective option for your project's aesthetic and structural needs.
Installation Process: Columns vs. Piers
Installing a porch with columns involves setting vertical supports that often require deeper concrete footings to ensure stability and support the roof structure. Piers installation typically requires digging individual concrete bases at intervals, providing broader load distribution and often allowing faster curing times. Columns demand precise alignment and anchoring for proper structural integrity, while piers focus more on spacing accuracy and consistent depth to maintain even support across the porch.
Architectural Styles and Compatibility
Porches with columns often complement classical and traditional architectural styles such as Colonial, Greek Revival, and Victorian, providing a timeless and elegant appearance. Porches with piers, typically made from brick, stone, or concrete, suit Craftsman, Bungalow, and Rustic home designs, offering a sturdy and grounded aesthetic. Choosing the right support structure for your porch enhances both the architectural harmony and overall curb appeal of your home.
Popular Trends in Porch Supports
Porches with columns remain a timeless choice, often featuring classical styles like Doric, Ionic, or Corinthian that enhance curb appeal and architectural elegance. Porch piers, typically constructed from brick, stone, or concrete, offer a sturdy and modern alternative, popular in Craftsman and contemporary home designs for their robust and grounded look. Current trends favor mixed-material porch supports, combining sleek columns with stone or brick piers to create visually interesting and structurally sound entrances.
Choosing the Right Option for Your Home
Porches with columns typically offer a classic, elegant look and support lighter roofing structures, making them ideal for traditional or colonial-style homes. Porches with piers provide a more substantial, grounded appearance and are better suited for heavier loads or homes in areas with challenging soil conditions. Your choice depends on architectural style, structural needs, and aesthetic preferences to enhance your home's curb appeal and durability.
 homyna.com
homyna.com