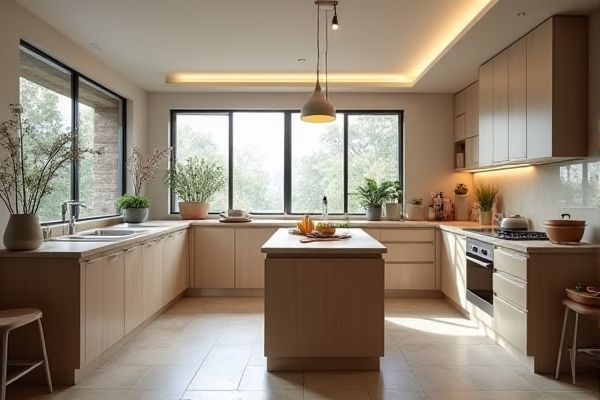
A galley kitchen features two parallel countertops offering an efficient, compact workspace ideal for small areas, while an L-shaped kitchen maximizes corner space with countertops on adjacent walls, providing more flexibility and room for multiple users. Discover which kitchen layout best suits Your cooking style and space needs by reading the full article.
Table of Comparison
| Aspect | Galley Kitchen | L-Shaped Kitchen |
|---|---|---|
| Layout | Two parallel countertops with a walkway in between | Two adjacent countertops forming an L shape |
| Space Efficiency | Maximizes use of narrow spaces | Ideal for open or corner spaces |
| Work Triangle | Compact and efficient triangle | Flexible and spacious triangle |
| Traffic Flow | Limited traffic; best for single cook | Better flow; supports multiple users |
| Storage | Limited cabinet space on both sides | More cabinet and corner storage options |
| Installation Cost | Generally lower due to compact design | Higher due to larger area and complexity |
| Best For | Small apartments, narrow kitchens | Medium to large kitchens, open floor plans |
Introduction to Galley and L-Shaped Kitchens
Galley kitchens feature two parallel countertops with a narrow walkway between them, maximizing efficiency in small spaces. L-shaped kitchens consist of two perpendicular countertops forming an "L," providing ample workspace and versatility for various kitchen layouts. Both designs optimize workflow but cater to different spatial requirements and cooking habits.
Key Features of Galley Kitchens
Galley kitchens feature a narrow, corridor-like layout with parallel countertops and cabinetry on both sides, maximizing efficient use of limited space. This design often includes two work zones opposite each other, simplifying meal preparation and minimizing movement. Your choice of a galley kitchen is ideal for compact areas where optimizing workflow and storage is essential.
Key Features of L-Shaped Kitchens
L-shaped kitchens feature two adjoining walls arranged at a right angle, maximizing corner space and providing an open layout that enhances workflow efficiency. This design supports multiple work zones ideal for cooking, cleaning, and food preparation while maintaining an open feel that integrates seamlessly with dining or living areas. Their flexibility accommodates various kitchen sizes and allows for easy addition of islands or dining spaces to optimize functionality and social interaction.
Space Efficiency: Galley vs L-Shaped
Galley kitchens maximize space by utilizing two parallel walls, making them ideal for narrow or small areas where every inch counts. L-shaped kitchens offer more open floor space and flexibility, enabling easier movement and accommodation for multiple users without feeling cramped. Your choice depends on spatial constraints and how efficiently you need to optimize kitchen workflow.
Workflow and Functionality Comparison
Galley kitchens maximize workflow efficiency by positioning appliances and countertops along two parallel walls, ideal for narrow spaces where easy access to everything is essential. L-shaped kitchens offer greater flexibility and functionality by utilizing corner space, allowing for multiple work zones and better movement for multiple users. Your choice depends on space availability and how you prioritize seamless kitchen workflow and multitasking capabilities.
Pros and Cons of Galley Kitchens
Galley kitchens maximize space efficiency by featuring parallel countertops and storage, ideal for small or narrow areas, offering streamlined workflow and easy access to appliances. Limited counter space and potential for crowding if multiple people use the kitchen simultaneously can restrict movement and reduce comfort. Their compact design often lacks versatility for entertaining or multiple cooking stations, posing challenges in larger households.
Pros and Cons of L-Shaped Kitchens
L-shaped kitchens maximize corner space, providing efficient workflow and ample counter area for cooking and prep tasks. They offer flexibility in layout, accommodating multiple cooks simultaneously and integrating dining or living areas seamlessly. However, L-shaped designs may require more room than galley kitchens, potentially creating challenges in smaller spaces with limited wall lengths for cabinetry and appliances.
Design and Aesthetic Considerations
Galley kitchens maximize space efficiency with parallel countertops, ideal for narrow layouts and a streamlined, minimalist look. L-shaped kitchens offer flexible design options, creating an open feel that enhances interaction and flow between cooking and living areas. Your choice depends on how you balance workspace functionality with desired aesthetic openness.
Ideal Homes for Each Kitchen Layout
A galley kitchen suits small apartments or narrow spaces, maximizing efficiency with parallel counters and minimal walking distance. L-shaped kitchens fit larger or open-plan homes, providing ample workstation areas and facilitating social interaction. Your choice depends on the available space and cooking habits, ensuring optimal functionality in either layout.
Choosing the Right Kitchen Layout for Your Needs
Galley kitchens optimize space with parallel countertops, ideal for small or narrow areas requiring efficient workflow and easy access to appliances. L-shaped kitchens offer open layouts suitable for larger spaces, promoting social interaction and flexible zone separation between cooking and dining. Evaluating kitchen size, cooking habits, and storage needs helps determine whether the compact efficiency of a galley or the versatile openness of an L-shaped kitchen best fits your lifestyle.
 homyna.com
homyna.com