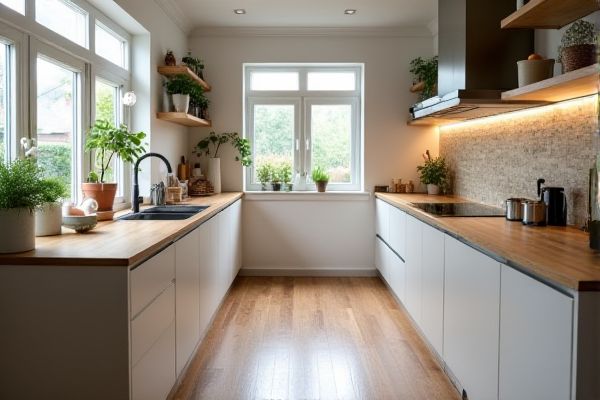
A galley kitchen features two parallel counters maximizing space efficiency, ideal for narrow areas, while an L-shaped kitchen offers open floor plans with counters on two adjoining walls for versatile layout options. Explore the differences in design, functionality, and suitability to find which kitchen style best fits your home's needs.
Table of Comparison
| Feature | Galley Kitchen | L-Shaped Kitchen |
|---|---|---|
| Layout | Two parallel countertops with a walkway in between | Two connected countertops forming an "L" shape |
| Space Efficiency | Optimizes small, narrow spaces | Suitable for medium to large open areas |
| Workflow | Streamlined for linear cooking tasks | Supports multitasking with multiple work zones |
| Storage | Limited but efficient vertical storage | More cabinet and drawer options |
| Social Interaction | Minimal, limited to one cook | Encourages interaction, good for multiple users |
| Suitability | Ideal for apartments and small homes | Best for open-plan layouts and larger homes |
| Cost | Generally lower installation cost | Potentially higher due to bigger area |
Introduction to Kitchen Layouts
Galley kitchen layouts feature two parallel countertops that maximize space efficiency, ideal for narrow or small areas. L-shaped kitchens provide an open corner design, offering more flexibility and flow for cooking and entertaining. Your choice between these layouts depends on room size, traffic patterns, and functional preferences.
What is a Galley Kitchen?
A Galley kitchen features a narrow, corridor-like layout with two parallel countertops and workspaces, maximizing efficiency in small or confined spaces. This design allows for streamlined cooking and easy access to appliances, ideal for those who prioritize functionality and minimal movement in the kitchen. Your choice between a Galley kitchen and an L-shaped kitchen depends on your space constraints and workflow preferences.
What is an L-Shaped Kitchen?
An L-shaped kitchen features two adjacent walls forming a right angle, optimizing corner space and providing a natural work triangle between the sink, stove, and refrigerator. This layout maximizes countertop area and storage while allowing for an open, flexible floor plan that can accommodate dining or living spaces. You benefit from increased mobility and efficient workflow, making it ideal for both small and large kitchens.
Space Efficiency: Galley vs L-Shaped
Galley kitchens maximize space efficiency by utilizing two parallel walls for countertops and storage, making them ideal for narrow or compact areas with high functionality. L-shaped kitchens open up the floor plan by using two adjoining walls, providing more room for movement and accommodating multiple users while integrating seamlessly with dining or living areas. Your choice depends on the available space and how you balance workflow efficiency with social interaction.
Workflow and Functionality Comparison
Galley kitchens maximize workflow by positioning appliances and countertops on opposite walls, creating an efficient, compact space ideal for one or two cooks to move seamlessly between tasks. L-shaped kitchens enhance functionality by opening up room for multiple work zones and allowing better traffic flow, making them suitable for larger families or entertaining. Your choice depends on whether you prioritize streamlined cooking efficiency or versatile workspace and social interaction.
Design Flexibility and Customization
Galley kitchens offer a streamlined layout ideal for narrow spaces, maximizing storage efficiency with parallel countertops but limiting design flexibility due to confined walking space. L-shaped kitchens provide greater customization options, easily accommodating additional elements like islands or dining areas, enhancing workflow with open corners and diverse cabinet placements. Your choice depends on whether you prioritize compact efficiency or adaptable space for personalized kitchen design.
Storage Solutions for Both Layouts
Galley kitchens maximize storage through parallel cabinetry and narrow aisles, incorporating tall pantry units and overhead cabinets to optimize space efficiency. L-shaped kitchens offer versatile storage with corner cabinets, pull-out shelves, and open shelving, making use of two adjacent walls while maintaining easy access. Both layouts benefit from modular units and custom organizers to enhance functionality and accommodate various kitchen tools and appliances.
Pros and Cons: Galley Kitchens
Galley kitchens maximize space efficiency through parallel countertops, ideal for small homes and apartments, offering streamlined workflow and ample storage in narrow layouts. However, they often lack natural light and can feel cramped, making it difficult for multiple people to work comfortably at once. Their linear design limits flexibility in appliance placement compared to more open kitchen styles like L-shaped kitchens.
Pros and Cons: L-Shaped Kitchens
L-shaped kitchens maximize corner space and offer efficient workflow by placing appliances and counters along two adjoining walls, making them ideal for open-plan layouts and multiple cooks. They provide ample storage and countertop area while maintaining an open feel, but may struggle with limited wall space for upper cabinets and can cause traffic flow issues in smaller rooms. The design supports versatile placement of dining areas but may require careful planning to optimize lighting and avoid awkward corner cabinetry.
Choosing the Right Layout for Your Home
Galley kitchens maximize space efficiency with parallel countertops ideal for narrow areas, while L-shaped kitchens offer more open floor plans and flexible workspace, perfect for larger or open-concept homes. Consider the kitchen's size, traffic flow, and cooking habits to determine if the compact design of a galley kitchen suits your needs or if the versatile and social layout of an L-shaped kitchen better complements your lifestyle. Prioritize workspace ergonomics and storage solutions when selecting between these two popular kitchen configurations.
 homyna.com
homyna.com