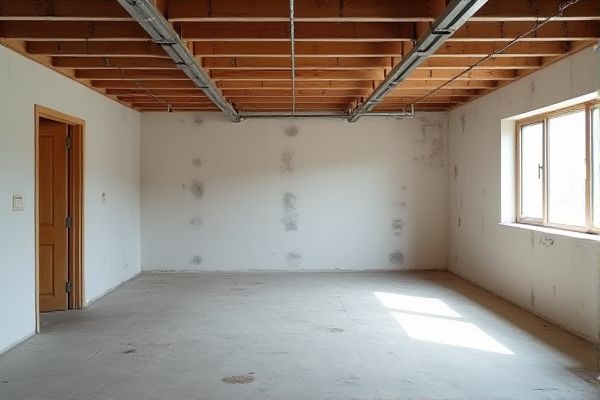
T-bar ceilings offer easy access to plumbing and wiring with a modular, drop-in tile system ideal for basements, while drywall ceilings provide a more finished, seamless look but require more labor and cost to install and repair. Discover which option best suits Your basement renovation needs by exploring the advantages and drawbacks in the rest of the article.
Table of Comparison
| Feature | T-Bar Ceiling | Drywall Ceiling |
|---|---|---|
| Installation | Quick and easy grid system installation | Requires skilled labor, longer installation time |
| Cost | Lower material and labor costs | Generally higher material and labor costs |
| Accessibility | Easy access to plumbing, wiring, and ducts | Access requires cutting or damage to ceiling |
| Durability | Prone to sagging and damage by moisture | More durable and moisture-resistant when properly finished |
| Aesthetics | Visible grid lines, commercial look | Smooth, seamless appearance for finished look |
| Sound Insulation | Limited soundproofing capabilities | Better sound insulation with added materials |
| Maintenance | Easy to replace individual tiles | Repairs require patching and repainting |
| Moisture Resistance | Standard tiles vulnerable to humidity | Moisture-resistant drywall options available |
Overview: T-Bar Ceiling vs Drywall Ceiling in Basements
T-bar ceilings in basements offer easy access to plumbing and electrical systems due to their suspended grid structure, ideal for maintenance and repairs. Drywall ceilings provide a more finished, seamless look with better sound insulation and increased fire resistance. Choosing between the two depends on budget, aesthetic preference, and accessibility requirements for basement utilities.
Installation Process Comparison
The installation process of T-bar ceilings in basements involves suspending a metal grid from the ceiling joists and then placing lightweight panels into the grid, making it a quicker and less labor-intensive option compared to drywall ceilings. Drywall ceiling installation requires measuring, cutting, and securing drywall sheets directly to ceiling joists or furring strips, followed by taping, mudding, sanding, and painting, which demands more time and skilled labor. T-bar systems also allow easy access to plumbing, wiring, and HVAC components above the ceiling, whereas drywall ceilings require removal or cutting for access or repairs.
Cost Analysis and Budget Considerations
T-bar ceilings generally offer a more budget-friendly solution for basements, with average costs ranging from $2 to $5 per square foot, compared to drywall ceilings that typically cost between $3 and $7 per square foot. The modular nature of T-bar ceilings allows for easier access to plumbing and electrical systems, potentially reducing maintenance expenses over time. Evaluating your budget, T-bar ceilings provide cost-effective installation and flexibility, while drywall ceilings add value through a more polished, permanent finish that may increase property resale potential.
Aesthetic Differences and Design Options
T-bar ceilings offer a visible grid structure that creates a modern, industrial look ideal for easy access to plumbing and wiring, while drywall ceilings provide a seamless, smooth surface allowing for versatile finishing options like paint or texture that enhance traditional aesthetics. You can customize drywall ceilings with recessed lighting, crown molding, or coffered designs to elevate the basement's elegance, whereas T-bar ceilings suit minimalist or utilitarian styles with interchangeable panels that simplify repairs. The choice between T-bar and drywall ceilings fundamentally influences your basement's ambiance, balancing accessibility with stylistic preferences.
Accessibility for Repairs and Maintenance
T-bar ceilings offer superior accessibility for repairs and maintenance compared to drywall ceilings by allowing individual panels to be easily lifted and replaced without damaging the overall structure. Drywall ceilings require cutting and patching for access, leading to more time-consuming and costly repairs. Your choice between the two should consider how often you anticipate needing access to plumbing, wiring, or ductwork above the ceiling.
Durability and Moisture Resistance
T-bar ceilings offer moderate durability but are highly susceptible to moisture damage, making them less ideal for basement environments prone to humidity. Drywall ceilings provide superior durability and better moisture resistance when properly sealed and painted with mold-resistant coatings. Choosing drywall for basements enhances long-term structural integrity and reduces the risk of mold and mildew growth compared to T-bar systems.
Soundproofing and Acoustic Performance
T-bar ceilings generally offer less soundproofing compared to drywall ceilings due to gaps between tiles that allow sound transmission, making drywall the preferred choice for enhanced acoustic performance. Drywall ceilings provide a solid barrier that effectively reduces noise transmission between basement and upper floors, improving privacy and comfort. Your basement's soundproofing and acoustics benefit significantly from drywall installation, especially when combined with insulation materials.
Ceiling Height Impact and Space Perception
T-bar ceilings typically reduce basement ceiling height by about 4 to 6 inches due to the grid system, which can make the space feel lower and more confined. Drywall ceilings maintain the original ceiling height, enhancing vertical space perception and creating a more open, expansive feel. Your choice affects how spacious and airy your basement appears, with drywall offering a height advantage that positively impacts room openness.
Insulation and Energy Efficiency
T-bar ceilings offer limited insulation benefits as they leave the space above exposed, often resulting in lower energy efficiency compared to drywall ceilings. Drywall ceilings provide a continuous barrier that can be combined with insulation materials to significantly reduce heat loss and improve energy conservation in your basement. Properly insulated drywall enhances thermal performance, helping maintain consistent indoor temperatures and lower utility bills.
Choosing the Best Ceiling for Your Basement Needs
T-bar ceilings offer easy access to plumbing and wiring, making them ideal for basements requiring frequent maintenance or updates. Drywall ceilings provide a seamless, polished look that enhances sound insulation and adds value to finished basement spaces. Your choice depends on whether functionality or aesthetics takes priority in your basement renovation.
 homyna.com
homyna.com