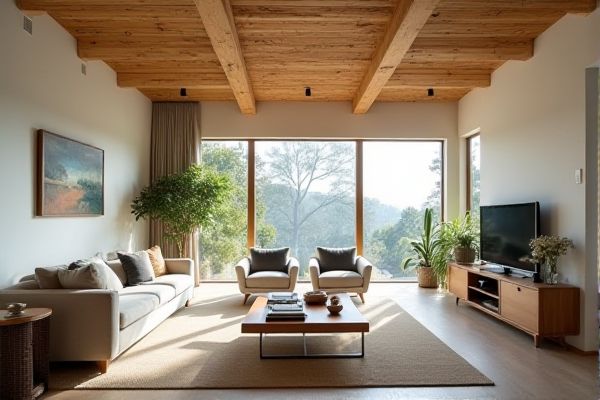
Open ceilings create an airy and industrial feel by exposing beams and ductwork, while drop ceilings conceal pipes and wires, providing a clean and uniform look ideal for office spaces. Discover which ceiling option best suits your aesthetic and functional needs as you explore the rest of this article.
Table of Comparison
| Feature | Open Ceiling | Drop Ceiling |
|---|---|---|
| Design | Exposed structural elements and ductwork | Concealed ceiling tiles with grid system |
| Installation | Less material, faster installation | Requires ceiling grid and tile setup |
| Height Effect | Creates an illusion of higher ceilings | Reduces room height due to dropped tiles |
| Acoustic Performance | Poor sound absorption, more echo | Better sound dampening with acoustic tiles |
| Maintenance | Easy access to utilities for repairs | Tiles can be removed for access but less convenient |
| Cost | Typically lower material cost | Higher cost due to materials and labor |
| Aesthetics | Modern, industrial look | Traditional, finished appearance |
| Lighting Options | Flexible, direct lighting installation | Integrated lighting within tiles or grid |
Introduction to Open Ceiling and Drop Ceiling
Open ceilings feature exposed structural elements such as beams, ducts, and pipes, creating an industrial and spacious ambiance preferred in modern commercial and residential designs. Drop ceilings, also known as suspended ceilings, consist of a grid system supporting lightweight panels, offering easy access to utilities and enhancing acoustic control. Choosing between open and drop ceilings depends on factors like aesthetic preference, sound insulation, maintenance access, and budget constraints.
Key Differences Between Open and Drop Ceilings
Open ceilings expose structural elements and ductwork, creating an industrial and spacious feel, while drop ceilings hide these components with suspended tiles for a polished look. Drop ceilings offer better sound absorption and easy access to utilities, making them ideal for office environments. Your choice depends on aesthetics, maintenance needs, and acoustic preferences, as open ceilings can amplify noise while drop ceilings enhance insulation.
Aesthetic Appeal: Modern vs Traditional Look
Open ceilings create a modern, industrial aesthetic that exposes structural and mechanical elements, appealing to urban loft-style designs. Drop ceilings offer a traditional, clean, and uniform appearance by concealing ductwork and wiring behind tiles, suitable for classic office or commercial spaces. Your choice depends on whether you prefer a sleek, contemporary vibe or a polished, conventional look.
Acoustic Performance and Sound Control
Open ceilings can cause increased noise levels due to sound reflections and lack of barriers, making acoustic performance challenging in busy environments. Drop ceilings improve sound control by incorporating acoustic tiles that absorb noise, reduce echoes, and enhance overall room acoustics. For your space, choosing a drop ceiling can significantly enhance sound quality and privacy by effectively managing sound transmission.
Energy Efficiency and Insulation Considerations
Open ceilings expose ductwork and structural elements, often leading to increased energy loss and reduced insulation effectiveness due to uncontained air circulation. Drop ceilings provide a barrier between occupied spaces and unconditioned plenum areas, improving insulation by trapping conditioned air and reducing heating and cooling costs. Evaluating your building's HVAC system and insulation needs is crucial to determine which ceiling type maximizes energy efficiency.
Installation Complexity and Time
Open ceilings require minimal installation time by exposing existing structures, reducing labor and material costs compared to traditional ceilings. Drop ceilings involve installing a grid system and ceiling tiles, which can be more time-consuming due to precise alignment and tile fitting. The complexity of drop ceiling installation increases with the integration of lighting, HVAC, and acoustic components.
Maintenance and Accessibility
Open ceilings offer superior accessibility for maintenance tasks, allowing easy access to HVAC systems, wiring, and plumbing without the need to remove panels, which accelerates repairs and reduces labor costs. Drop ceilings, while providing a clean, finished look, require the removal of ceiling tiles for maintenance access, potentially increasing downtime and risk of tile damage or misalignment. Regular upkeep is more straightforward with open ceilings, but drop ceilings can better conceal mechanical systems, balancing aesthetic preferences against maintenance efficiency.
Cost Comparison: Initial and Long-term Expenses
Open ceilings typically have lower initial installation costs due to fewer materials and less labor compared to drop ceilings, which require a grid, tiles, and additional components. Long-term expenses for drop ceilings may include tile replacements, maintenance of ceiling systems, and potential acoustic treatments, whereas open ceilings could lead to higher HVAC and noise control costs. Evaluating both options requires balancing upfront savings of open ceilings against potential ongoing maintenance and utility expenses associated with drop ceilings.
Applications and Ideal Spaces for Each Option
Open ceilings are ideal for commercial spaces like offices, retail stores, and industrial settings where you want to maximize ceiling height and create an airy, modern atmosphere. Drop ceilings suit environments such as schools, hospitals, and conference rooms that require easy access to HVAC, electrical systems, and improved acoustics. Your choice depends on whether you prioritize accessibility and sound control or an open, spacious aesthetic.
Pros and Cons: Making the Right Ceiling Choice
Open ceilings create an industrial, spacious feel and allow easy access to electrical and HVAC systems but may increase noise levels and reduce thermal insulation. Drop ceilings offer excellent sound absorption, conceal ductwork, and provide thermal benefits but can limit ceiling height and access for maintenance. When choosing your ceiling type, consider factors like aesthetics, acoustic needs, maintenance accessibility, and budget to ensure the best fit for your space.
 homyna.com
homyna.com