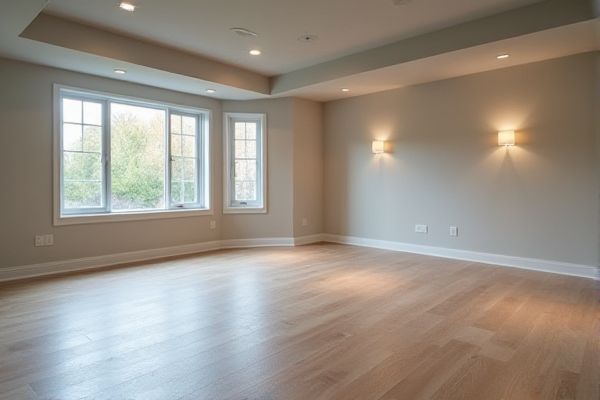
Open ceilings in basements create a spacious, industrial look by exposing beams and ductwork, while drop ceilings offer a clean, finished appearance with easy access to utilities. Explore the article to decide which ceiling option best suits your basement's style and functionality needs.
Table of Comparison
| Feature | Open Ceiling Basement | Drop Ceiling Basement |
|---|---|---|
| Ceiling Height | Maximized height, exposes structural elements | Reduced height due to suspended grid system |
| Accessibility | Fully accessible, no barriers to pipes/wiring | Easy access via removable panels |
| Installation Cost | Lower cost, minimal materials needed | Higher cost, involves grid and tiles |
| Maintenance | Simple, but exposed elements need cleaning | Panels can be removed for maintenance |
| Aesthetics | Industrial, modern look | Clean, finished appearance |
| Sound Absorption | Minimal sound insulation | Better soundproofing with acoustic tiles |
| Lighting Options | Requires exposed mount or track lighting | Integrated recessed lighting possible |
| Moisture Resistance | Exposed structure may be affected by humidity | Moisture-resistant tiles available for basements |
Introduction to Basement Ceiling Options
Basement ceiling options primarily include open ceilings and drop ceilings, each offering distinct advantages for space utilization and aesthetics. Open ceilings expose structural elements like beams and ductwork, enhancing ceiling height and creating an industrial look, while drop ceilings conceal utilities with removable tiles for easy access and soundproofing. Selecting the right option depends on factors such as desired ceiling height, maintenance needs, and overall basement design goals.
What is an Open Ceiling?
An open ceiling in a basement exposes structural elements like beams, pipes, and ductwork, creating an industrial and spacious aesthetic. Unlike drop ceilings, open ceilings maximize vertical space and improve accessibility for maintenance or future renovations. Your choice depends on whether you prioritize a modern look and easy utility access or a more finished appearance with sound insulation.
What is a Drop Ceiling?
A drop ceiling, also known as a suspended ceiling, consists of a metal grid system suspended below the main structural ceiling, with lightweight panels placed into the grid. It allows easy access to plumbing, wiring, and ductwork while providing sound insulation and concealment of imperfections. Drop ceilings are commonly used in basements to create a clean, finished look without extensive demolition or remodeling.
Aesthetic Appeal: Open vs Drop Ceiling
An open ceiling in basements highlights architectural features like exposed beams and ductwork, offering a modern industrial aesthetic and a sense of increased height and openness. Drop ceilings provide a clean, uniform appearance that conceals wires and pipes, ideal for achieving a polished, traditional look. The choice depends on whether you prefer a contemporary, spacious feel or a neat, customizable finish that blends seamlessly with existing decor.
Installation Process Comparison
Open ceiling basements require minimal installation as they involve painting or finishing exposed joists and ductwork, reducing labor time and costs. Drop ceilings demand precise grid installation followed by placing ceiling tiles, which can be more time-consuming and may require professional skills to ensure alignment and access panels. The drop ceiling's modular system facilitates easier maintenance or future modifications compared to the permanent nature of open ceilings.
Cost Differences: Open Ceiling vs Drop Ceiling
Open ceilings in basements typically cost less than drop ceilings due to fewer materials and installation requirements, making them a budget-friendly option for homeowners. Drop ceilings involve grid systems and ceiling tiles, which increase expenses but offer easier access to plumbing, wiring, and ductwork. Your choice between open and drop ceilings can significantly impact the overall renovation budget, with drop ceilings generally costing 20-40% more than open ceiling installations.
Maintenance and Accessibility
Open ceilings in basements offer easier access to plumbing, electrical wiring, and ductwork, simplifying maintenance and repairs while allowing for quick identification of issues. Drop ceilings, while providing a clean and finished appearance, can complicate access to utilities, often requiring tile removal that may disrupt the space and increase upkeep time. Your choice between the two designs should consider the balance between aesthetic preferences and the practicality of ongoing maintenance.
Soundproofing and Insulation
Open ceilings in basements offer minimal soundproofing and insulation since exposed joists and ducts allow noise and temperature fluctuations to pass freely. Drop ceilings enable the installation of acoustic tiles and insulation materials above panels, significantly enhancing sound absorption and thermal resistance. For your basement, choosing a drop ceiling improves comfort by reducing noise transmission and maintaining consistent temperatures.
Pros and Cons of Open Ceilings
Open ceilings in basements create a spacious, industrial look by exposing beams, ductwork, and pipes, enhancing ceiling height and allowing easy access for repairs or modifications. However, exposed surfaces can result in noise echoing, potential dust accumulation, and a less polished aesthetic compared to drop ceilings, which conceal utilities and provide sound insulation. Choosing open ceilings suits modern design preferences and maintenance ease but may require additional finishing to improve acoustics and visual appeal.
Pros and Cons of Drop Ceilings
Drop ceilings in basements offer easy access to plumbing, electrical wiring, and ductwork, making maintenance and repairs more convenient while providing enhanced soundproofing and insulation. However, they can reduce ceiling height, creating a more confined space, and may require regular upkeep to prevent sagging or damage from moisture exposure. Choosing drop ceilings involves balancing functional benefits with potential impacts on basement aesthetics and spatial perception.
 homyna.com
homyna.com