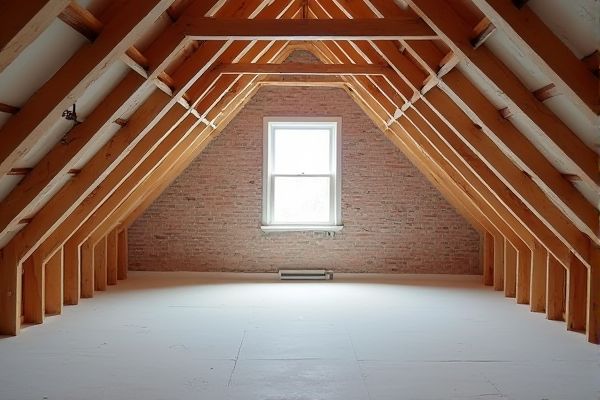
Exposed brick in an attic offers a rustic, textured aesthetic and natural insulation benefits, while drywall provides a smooth, clean surface that is easier to paint and finish. Explore the rest of the article to determine which option best suits your attic renovation needs and personal style.
Table of Comparison
| Feature | Exposed Brick (Attic) | Drywall (Attic) |
|---|---|---|
| Durability | High; resists impact and wear | Moderate; prone to dents and holes |
| Insulation | Poor thermal insulation; may need extra layering | Good thermal insulation with proper installation |
| Moisture Resistance | High resistance; less prone to mold | Low; susceptible to mold if exposed to moisture |
| Installation | Complex and labor-intensive | Quick and cost-effective |
| Maintenance | Low; occasional cleaning | Moderate; patching and repainting required |
| Aesthetic Appeal | Rustic, industrial look | Smooth, versatile finish |
| Cost | Higher initial cost | Lower initial cost |
Introduction to Attic Wall Finishes
Exposed brick in attic wall finishes offers a rustic, textured aesthetic with natural insulation properties, while drywall provides a smooth, versatile surface ideal for painting and easy installation. Choosing between exposed brick and drywall impacts your attic's insulation, maintenance, and overall design style. Your decision should reflect the desired ambiance and functional needs of the attic space.
Aesthetic Appeal: Exposed Brick vs Drywall
Exposed brick in an attic offers a rustic and textured aesthetic that introduces warmth and character, creating a unique architectural focal point. Drywall provides a smooth, clean surface that can be painted or finished in various colors, allowing for versatile design options and a modern appearance. Choosing between exposed brick and drywall impacts the visual ambiance, with brick emphasizing authenticity and history, while drywall prioritizes simplicity and adaptability.
Insulation and Energy Efficiency
Exposed brick in an attic offers natural thermal mass, helping to regulate indoor temperatures by absorbing and slowly releasing heat, which can enhance energy efficiency. Drywall combined with proper insulation materials, such as fiberglass or spray foam, typically provides superior thermal resistance, reducing heat transfer more effectively. For optimal energy efficiency in attics, adding insulation behind drywall generally results in better temperature control and lower energy costs compared to bare exposed brick.
Installation Process and Complexity
Exposed brick installation in an attic involves careful cleaning, sealing, and often structural assessment to ensure durability and moisture control, making it more labor-intensive and time-consuming than drywall. Drywall installation is comparatively straightforward, involving framing, hanging panels, taping, and finishing, which requires less specialized skill and equipment. Your choice impacts project complexity and costs, with exposed brick demanding expert handling to preserve its aesthetic and structural integrity.
Cost Comparison: Brick vs Drywall
Exposed brick in an attic generally involves higher upfront costs due to materials and labor for cleaning, sealing, and possible structural reinforcement, whereas drywall installation is typically more affordable with lower material and labor expenses. Brick offers long-term durability and minimal maintenance, potentially reducing future repair costs compared to drywall, which may require periodic repainting or patching. Your budget will benefit most from drywall if cost-saving is a priority, but exposed brick adds unique aesthetic value and can increase property appeal despite the higher initial investment.
Maintenance and Durability
Exposed brick in an attic requires minimal maintenance with occasional cleaning to prevent dust buildup and can withstand impacts and moisture better than drywall, offering long-term durability. Drywall demands regular painting or touch-ups to address cracks, dents, and moisture damage, which can compromise its lifespan and require patching or replacement over time. Choosing exposed brick enhances your attic's structural integrity while reducing maintenance efforts compared to the more delicate drywalled surfaces.
Fire Resistance and Safety Factors
Exposed brick in attics provides superior fire resistance due to its natural non-combustible properties, effectively slowing fire spread and offering enhanced safety. Drywall, while commonly used, contains gypsum which can resist fire briefly but may degrade faster under intense heat, potentially compromising attic safety. Choosing exposed brick improves overall fire protection and structural integrity in attic renovations.
Soundproofing Capabilities
Exposed brick in an attic offers superior soundproofing capabilities compared to drywall due to its dense, solid structure that effectively absorbs and blocks noise transmission. Drywall, while easier to install and finish, is less effective at reducing sound because it is thinner and more porous, allowing more sound to pass through. If your priority is minimizing noise, choosing exposed brick will significantly enhance your attic's sound insulation.
Impact on Home Value
Exposed brick in an attic adds unique character and rustic charm that can significantly increase your home's market value by appealing to buyers seeking distinctive architectural features. Drywall offers a clean, modern look that provides a versatile blank canvas but may not create as strong an emotional impact on potential buyers or appraisers. Choosing exposed brick can enhance perceived quality and authenticity, often leading to a higher resale price compared to traditional drywall finishes.
Best Use Cases for Each Material
Exposed brick in attics is ideal for creating a rustic or industrial aesthetic, offering natural insulation and durability that enhances character in unfinished or loft-style spaces. Drywall provides a smooth, versatile surface perfect for attics requiring a clean, modern finish or where insulation and soundproofing are priorities, allowing for easy painting and repairs. Choosing exposed brick suits areas emphasizing architectural texture, while drywall excels in flexible design and improved energy efficiency.
 homyna.com
homyna.com