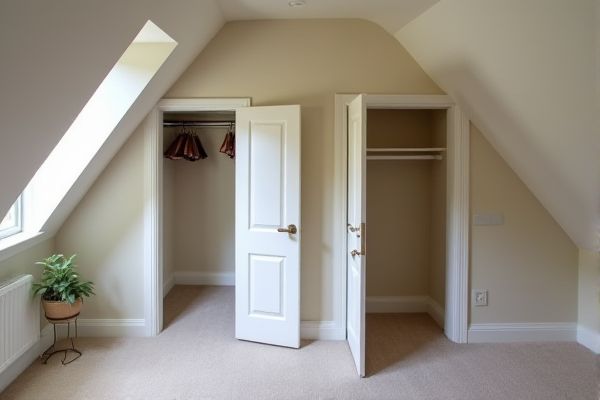
An attic under-eaves closet maximizes otherwise wasted space by fitting snugly into sloped ceilings, offering a unique storage solution compared to the more spacious and vertically oriented traditional closet. Discover how choosing the right closet type can enhance Your home's functionality and aesthetics by reading the full article.
Table of Comparison
| Feature | Attic Under-Eaves Closet | Traditional Closet |
|---|---|---|
| Location | Sloped roof space, under attic eaves | Main room or hallway |
| Space Utilization | Maximizes unused diagonal walls | Standard vertical walls, more space |
| Storage Capacity | Limited due to sloped ceiling | Higher capacity, easy vertical stacking |
| Accessibility | Low clearance, requires bending | Standard height, easy access |
| Design Flexibility | Custom-built to fit angles | Modular, commonly pre-fabricated |
| Cost | Higher, due to customization | Generally lower and standard |
| Lighting | Often limited, needs additional fixtures | Better natural and artificial lighting |
| Ventilation | May require added ventilation | Standard room airflow |
Understanding Attic Under-Eaves Closets
Attic under-eaves closets maximize space by utilizing the typically unused sloped areas beneath rooflines, offering custom storage solutions tailored to irregular dimensions. Unlike traditional closets with uniform vertical walls, these closets harness the unique angles of attic spaces to provide efficient organization for seasonal items and infrequently used belongings. This approach enhances home storage capacity while preserving valuable floor area in more accessible living zones.
Defining Traditional Closets
Traditional closets are enclosed storage spaces typically built into bedroom walls with standard rectangular shapes and hinged doors. They often include fixed shelving, hanging rods, and limited customization options compared to attic under-eaves closets. Your choice impacts available storage capacity, accessibility, and room aesthetics, as traditional closets maximize vertical wall space while under-eaves closets utilize angled attic areas creatively.
Space Utilization: Attic Under-Eaves vs. Traditional Closets
Attic under-eaves closets maximize space by utilizing the often-overlooked sloped areas beneath a roof, offering customized storage solutions ideal for small or irregularly shaped rooms. Traditional closets typically occupy vertical wall space and provide standardized storage options but may leave underused corners wasted. Your choice depends on prioritizing efficient use of awkward spaces versus conventional accessibility and design.
Aesthetic Appeal and Design Flexibility
Attic under-eaves closets maximize space by conforming to the sloped roofline, offering unique aesthetic appeal with custom angles and built-in cabinetry that complement your home's architecture. Traditional closets provide uniform walls and standard dimensions, allowing for typical door styles and organizing systems but limited creative design options. Your choice affects design flexibility, as under-eaves closets enable inventive storage solutions and visual interest in otherwise wasted attic space.
Storage Capacity and Organization
An attic under-eaves closet maximizes storage capacity by utilizing otherwise unused sloped ceiling spaces, offering customized compartments ideal for seasonal items and irregularly shaped belongings. Traditional closets provide more uniform storage with standard hanging rods and shelves, facilitating easier organization of everyday clothing and accessories. Efficient use of an attic under-eaves closet requires tailored storage solutions, whereas traditional closets benefit from widely available modular organizers.
Installation Challenges and Considerations
Attic under-eaves closets pose unique installation challenges due to their sloped ceilings and limited headroom, requiring custom-built shelving and precise measurements to maximize storage space efficiently. Unlike traditional closets, proper ventilation and insulation must be considered to prevent moisture buildup and temperature fluctuations that can damage stored items. When planning your attic under-eaves closet, factor in access points and lighting solutions to ensure practicality without compromising the room's structural integrity.
Cost Comparison: Building Each Closet Type
Building an attic under-eaves closet typically involves higher costs due to custom carpentry and the need to maximize irregular space, whereas a traditional closet benefits from standard dimensions and materials, reducing labor and material expenses. Your choice impacts budget, as constructing under-eaves storage requires specialized insulation and ventilation considerations to prevent moisture damage and optimize usability. Comparing both options, traditional closets often offer a more cost-effective solution when prioritizing straightforward installation and uniform design.
Climate and Insulation Factors
An attic under-eaves closet often benefits from improved insulation due to its proximity to the roof, utilizing thermal barriers that reduce heat transfer and maintain more stable temperatures compared to traditional closets. Traditional closets, typically located within interior walls, may lack direct insulation from the building envelope, leading to higher susceptibility to temperature fluctuations and humidity changes. Proper air sealing and insulation in under-eaves closets enhance energy efficiency and protect stored items from moisture and extreme temperature variations common in attic spaces.
Accessibility and User Convenience
An attic under-eaves closet offers unique accessibility challenges due to its sloped ceilings, which may limit full standing height and require crouching or bending. Traditional closets provide easier user convenience with standard vertical walls and consistent space, enabling straightforward entry and organization. Your choice depends on balancing storage efficiency with how easily you need to access your belongings daily.
Best Use Cases: Choosing the Right Closet for Your Home
Attic under-eaves closets maximize storage in sloped ceiling spaces, ideal for homes with limited floor area or unique architectural designs, offering customized organization for seasonal clothing and infrequent-use items. Traditional closets provide standardized vertical storage, better suited for bedrooms requiring easy access to daily wear and a variety of hanging, shelving, and drawer options. Selecting between the two depends on room layout, storage needs, and the desire to utilize otherwise wasted attic spaces for optimized home organization.
 homyna.com
homyna.com