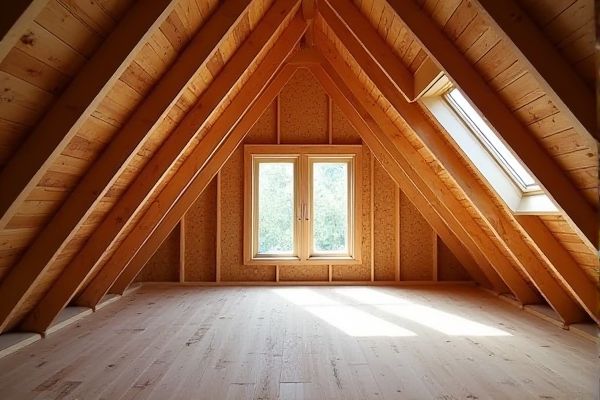
Attic open trusses provide accessible attic space with visible structural elements, optimizing storage or living area potential, while covered trusses conceal these components, offering a cleaner ceiling appearance and improved insulation options. Explore the rest of the article to understand which truss type best suits your home's design and functional needs.
Table of Comparison
| Feature | Attic Open Truss | Covered Truss |
|---|---|---|
| Design | Exposed framework in attic space | Truss concealed by ceiling or roofing materials |
| Usable Space | Maximizes attic volume for storage or living | Reduces attic space usability |
| Installation | Requires precision for structural and aesthetic purposes | Standard installation with covered elements |
| Cost | Potentially higher due to finish work and materials | Typically lower, simpler finishes |
| Maintenance | Easier to inspect and repair | May require removal of coverings for inspection |
| Ventilation | Usually better airflow around structure | Dependent on ventilation design, sometimes limited |
| Aesthetics | Rustic or industrial look with exposed elements | Cleaner, traditional ceiling appearance |
Introduction to Attic Truss Systems
Attic truss systems provide a structural framework that supports roof loads while creating usable living or storage space within the attic. Open truss designs feature exposed webbing, maximizing headroom and flexibility for HVAC or electrical installations. Covered truss systems enclose the truss web with sheathing or drywall, offering enhanced insulation and finished interior surfaces, which can impact your attic's accessibility and functionality.
Understanding Open Truss Designs
Open truss designs in attics provide increased ventilation and easier access for maintenance compared to covered trusses, promoting better airflow and reducing moisture buildup. The exposed framework allows for flexible use of attic space, making it ideal for storage or conversion into living areas. You can optimize your attic's functionality by choosing open trusses, which combine structural support with an open, accessible layout.
Exploring Covered Truss Structures
Covered truss structures provide enhanced protection against weather elements compared to open truss designs, increasing the lifespan and durability of the roof framework. The enclosed nature of covered trusses improves insulation capabilities, contributing to better energy efficiency in residential and commercial buildings. Structural stability is enhanced by the additional sheathing, making covered trusses a preferred choice for areas prone to high winds or heavy snow loads.
Key Differences Between Open and Covered Trusses
Open trusses expose the structural framework of the attic, allowing for increased ventilation and easier access for maintenance or insulation upgrades, while covered trusses are enclosed with sheathing or drywall, providing a cleaner aesthetic and potential for additional living space. Open trusses typically reduce material costs and weight, whereas covered trusses improve thermal performance by minimizing air leakage and creating a sealed environment. Your choice between open and covered trusses will affect attic usability, energy efficiency, and overall home comfort.
Structural Strength and Stability Comparison
Open truss designs provide enhanced structural strength by distributing loads evenly through interconnected triangular frameworks, which improve stability under dynamic forces and heavy roofing materials. Covered trusses, encased with sheathing or additional materials, contribute to increased rigidity and resistance to lateral loads such as wind or seismic activity by adding an extra layer of reinforcement. Both truss types optimize load-bearing capacity, but open trusses excel in flexibility for ventilation and insulation integration while covered trusses offer superior protection against environmental stressors.
Insulation and Energy Efficiency Impacts
Attic open truss designs enhance ventilation but often require additional insulation strategies to prevent heat loss and improve energy efficiency, while covered trusses provide better air sealing and thermal performance by enclosing the attic space. Insulation installed on covered trusses can maintain more consistent indoor temperatures and reduce HVAC load, contributing to lower energy costs. Choosing between attic open truss and covered truss systems depends on insulation type, climate considerations, and the desired balance between ventilation and thermal efficiency.
Attic Space Usability and Storage Potential
Open truss designs maximize attic space usability by providing unobstructed areas ideal for storage or conversion into living spaces, while covered trusses restrict usable space due to their built-in webbing and structural components. Your choice impacts the storage potential, with open trusses offering greater flexibility for organizing large or bulky items. Covered trusses, although structurally robust, limit vertical clearance and reduce overall attic accommodation.
Installation and Maintenance Considerations
Attic open trusses typically allow easier installation and maintenance due to unobstructed access and visible structural components, facilitating electrical and HVAC work. Covered trusses, enclosed with drywall or other materials, offer improved insulation and aesthetics but can complicate repairs by limiting access to wiring and plumbing. Your choice impacts long-term upkeep and installation costs depending on the level of accessibility you require.
Cost Analysis: Open vs Covered Truss
Open trusses typically reduce construction costs by minimizing material use and simplifying installation, making them a budget-friendly option compared to covered trusses. Covered trusses involve additional finishing materials such as drywall or paneling, which increases both material and labor expenses, potentially raising overall project costs by 20-30%. When evaluating cost efficiency, open trusses often provide better value in projects prioritizing budget constraints without sacrificing structural integrity.
Choosing the Right Truss for Your Attic
Choosing the right truss for your attic depends on factors like space utilization and structural needs. An open truss offers more headroom and flexibility for storage or living areas, while a covered truss provides enhanced insulation and roof stability. Evaluating your attic's purpose and insulation requirements helps you determine the best option for your home's comfort and functionality.
 homyna.com
homyna.com