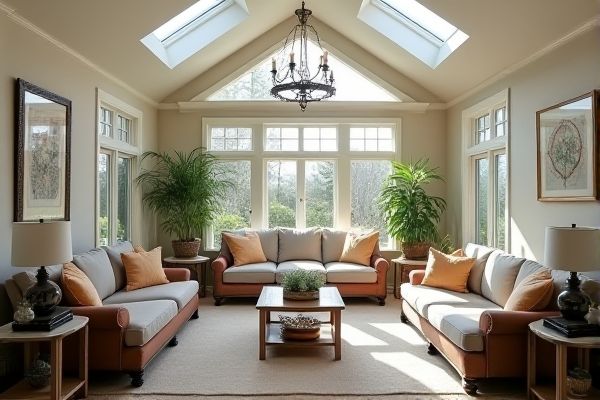
A symmetrical sunroom layout offers balanced design elements on either side, creating a harmonious and formal aesthetic, while an asymmetrical layout provides a more dynamic and personalized space with varied shapes and arrangements. Explore the rest of the article to discover which sunroom layout best suits Your style and functional needs.
Table of Comparison
| Feature | Symmetrical Sunroom Layout | Asymmetrical Sunroom Layout |
|---|---|---|
| Design Balance | Uniform, mirrored design for visual harmony | Uneven, dynamic design with varied elements |
| Space Utilization | Optimized for balanced furniture placement | Flexible to fit irregular spaces and functions |
| Aesthetic Appeal | Classic, formal, and elegant look | Modern, unique, and artistic appearance |
| Construction Complexity | Generally simpler due to repetitive elements | More complex due to varied dimensions and angles |
| Cost | Typically lower, efficient use of materials | Potentially higher, customized features increase cost |
| Natural Light Distribution | Even and balanced light exposure | Varied light patterns, can highlight specific areas |
| Ideal Use | Traditional homes, formal settings | Contemporary homes, creative spaces |
Introduction to Sunroom Layouts
Sunroom layouts can be categorized into symmetrical and asymmetrical designs, each influencing the room's aesthetic and functionality. Symmetrical layouts offer balanced proportions and a harmonious visual appeal, enhancing natural light distribution and structural stability. Asymmetrical layouts provide dynamic, unique spaces that maximize views and accommodate irregular property shapes, promoting creativity in interior design and customized usability.
Defining Symmetrical Sunroom Designs
Symmetrical sunroom designs feature balanced, mirror-image layouts that create a harmonious and visually pleasing space by evenly distributing windows, doors, and architectural elements. This approach emphasizes proportion and alignment, ensuring each side of the sunroom reflects the other to enhance natural light and aesthetic appeal. Your choice of a symmetrical layout can provide a sense of order and calm, making the sunroom feel more structured and inviting.
Exploring Asymmetrical Sunroom Concepts
Asymmetrical sunroom layouts offer unique architectural interest by breaking away from traditional balanced designs, creating dynamic and personalized spaces that maximize natural light and outdoor views. These designs often incorporate irregular shapes, varying ceiling heights, and non-uniform window placements to enhance visual appeal and complement modern home aesthetics. Embracing asymmetry allows homeowners to tailor sunrooms to specific site conditions and lifestyle needs, resulting in innovative, functional, and visually striking environments.
Aesthetic Appeal: Balance vs. Creativity
Symmetrical sunroom layouts create a sense of balance and harmony by evenly distributing architectural elements and furnishings, appealing to those who favor traditional and orderly aesthetics. Asymmetrical designs offer creative freedom, introducing unique focal points and dynamic spatial arrangements that reflect a more personalized and modern style. Choosing between symmetry and asymmetry ultimately influences the sunroom's visual impact and the ambiance it establishes.
Spatial Functionality: Which Layout Works Best?
Symmetrical sunroom layouts offer balanced spatial functionality, enhancing visual harmony and ease of furniture arrangement, ideal for formal or traditional settings. Asymmetrical layouts provide flexibility, maximizing the use of irregular spaces and allowing for unique design features that accommodate diverse functions such as reading nooks or plant displays. Choosing between the two depends on the room's shape, intended use, and preference for either structured organization or creative spatial flow.
Natural Light Distribution in Symmetrical vs. Asymmetrical Layouts
Symmetrical sunroom layouts provide even natural light distribution by balancing window placement on all sides, creating a harmonious and consistent illumination throughout the space. Asymmetrical layouts introduce varied window sizes and locations, resulting in uneven light patterns that can create focal points but may leave some areas dimmer. Your choice between these layouts affects how sunlight enhances the room's ambiance and functionality at different times of the day.
Furniture Arrangement Strategies
Symmetrical sunroom layouts feature balanced furniture arrangements that create a harmonious and formal atmosphere, often positioning matching chairs or sofas opposite each other to emphasize symmetry. In contrast, asymmetrical layouts encourage more flexible and dynamic furniture placement, allowing for varied seating groupings and accent pieces that promote a relaxed and inviting environment. Choosing between symmetrical and asymmetrical furniture arrangements in sunrooms depends on the desired mood and the room's architectural elements, with symmetry enhancing order and asymmetry fostering creativity and flow.
Architectural Compatibility and Home Style
Symmetrical sunroom layouts complement traditional and classical architectural styles by enhancing balance and harmony, creating a cohesive visual flow with your home's facade. Asymmetrical layouts suit modern and eclectic home designs, offering dynamic, unique shapes that emphasize individuality and architectural innovation. Your choice between these layouts should align with the existing structure to maintain aesthetic consistency and maximize curb appeal.
Cost Implications of Each Layout
Symmetrical sunroom layouts generally involve higher construction costs due to the need for precise engineering and balanced materials, ensuring uniformity on all sides. Asymmetrical designs can offer cost savings by allowing for flexible material use and easier adaptation to existing structures or irregular lot shapes. Choosing the right layout affects your budget by influencing labor complexity and material waste, making it essential to match the design to your financial constraints and aesthetic preferences.
Choosing the Right Sunroom Layout for Your Needs
Symmetrical sunroom layouts offer balanced aesthetics and uniform lighting, ideal for traditional homes seeking harmony and predictability in design. Asymmetrical layouts provide flexibility, maximizing natural light and accommodating unique architectural features or irregular yard spaces for a customized look. Selecting the right sunroom layout depends on your home's style, spatial constraints, and the desired ambiance to enhance both functionality and visual appeal.
 homyna.com
homyna.com