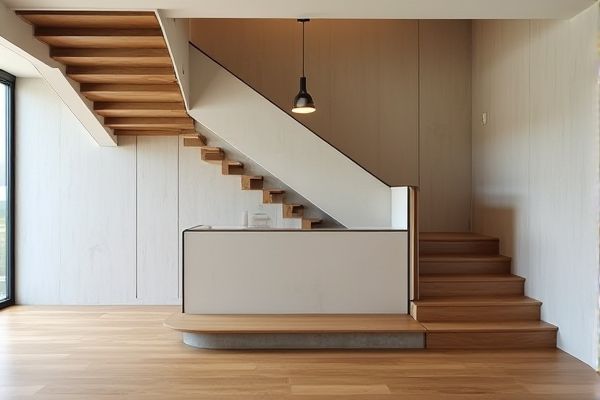
Self-supporting stairs rely on their own structural framework for stability, offering a modern, open aesthetic without the need for adjacent walls, while wall-supported stairs depend on one or more walls for key support, typically providing a more traditional and space-saving design. Explore the rest of this article to understand which staircase type best suits Your home's architectural and functional needs.
Table of Comparison
| Feature | Self-Supporting Stairs | Wall-Supported Stairs |
|---|---|---|
| Structural Support | Anchored independently, no wall contact required | Relies on adjacent wall for load bearing |
| Design Flexibility | High - can be freestanding, floating designs | Limited to wall alignment and positioning |
| Installation Complexity | Moderate to high - requires strong foundation | Lower - supported by existing walls |
| Space Utilization | Efficient - open concept, minimal obstruction | Less efficient - wall constraints limit design |
| Cost | Generally higher due to material and engineering | Lower, simpler construction methods |
| Durability | High - independent support enhances stability | Depends on wall strength and quality |
| Aesthetic Appeal | Modern and minimalist, emphasizes open space | Traditional, emphasizes structural integration |
Introduction to Staircase Structures
Self-supporting stairs rely on their own structural framework, typically utilizing stringers or central beams to bear the load without depending on adjacent walls. Wall-supported stairs, by contrast, transfer weight directly to surrounding walls, allowing for slimmer profiles and often simpler construction. Understanding the differences in load distribution and design principles is crucial for selecting the appropriate staircase structure in architectural projects.
What Are Self-Supporting Stairs?
Self-supporting stairs, also known as cantilevered stairs, are designed to carry their own weight without relying on support from walls or additional structures. These stairs typically have treads anchored securely into a central spine or individual beams, creating a floating effect that emphasizes open, minimalist aesthetics. In contrast to wall-supported stairs, self-supporting stairs offer enhanced flexibility in design placement and allow for greater natural light flow within architectural spaces.
Understanding Wall-Supported Stairs
Wall-supported stairs rely on adjacent walls to bear the structural load, allowing for a narrower construction footprint and increased stability. These stairs distribute weight through the wall, reducing the need for extensive undercarriage frameworks and enabling sleek design integration with interior architecture. Understanding wall-supported stairs is essential for optimizing space and ensuring compliance with building codes related to load-bearing capacity.
Key Structural Differences
Self-supporting stairs rely on a rigid frame or central stringer to bear the load independently, allowing for open designs without wall attachment, while wall-supported stairs transfer weight directly to adjacent walls for stability. Key structural differences include the presence of cantilevered elements in self-supporting stairs versus load-bearing support from walls in traditional designs. Your choice impacts design flexibility, load distribution, and installation complexity.
Space Utilization and Design Flexibility
Self-supporting stairs maximize space utilization by eliminating the need for load-bearing walls, allowing open, airy interiors and versatile placement in your layout. Wall-supported stairs depend on adjacent walls for structural support, limiting design flexibility and often consuming more floor area. Choosing self-supporting stairs enhances architectural creativity and optimizes usable living space, making your environment feel larger and more dynamic.
Material Options and Aesthetics
Self-supporting stairs often utilize materials like steel, glass, and engineered wood to create a modern, open aesthetic with visible structural elements, while wall-supported stairs commonly employ traditional materials such as concrete, timber, or stone for a more solid, anchored appearance. Glass and metal in self-supporting designs emphasize transparency and minimalism, enhancing light flow and spatial perception in your home. Wall-supported stairs offer versatility in finishes and textures, allowing integration with classic or rustic interiors while maintaining sturdy support through adjacent walls.
Installation Complexity and Cost
Self-supporting stairs require intricate engineering and precise fabrication, leading to higher installation complexity and increased costs due to specialized labor and materials. Wall-supported stairs benefit from the existing structural support, simplifying installation and reducing expenses as fewer structural adjustments and materials are needed. Your choice impacts budget and project timeline, with self-supporting options demanding more investment in both.
Durability and Maintenance Considerations
Self-supporting stairs, constructed with robust materials like steel or reinforced concrete, offer superior durability and require minimal maintenance due to their independent structure. Wall-supported stairs depend on the integrity of adjoining walls, making them susceptible to structural issues and necessitating regular inspections and repairs to prevent damage. Choosing self-supporting stairs enhances long-term stability and reduces maintenance costs compared to wall-supported alternatives.
Safety and Building Code Compliance
Self-supporting stairs offer enhanced safety by minimizing reliance on adjacent structures, reducing the risk of damage or collapse during use. Wall-supported stairs must adhere strictly to building code requirements for anchoring and load-bearing capacity to ensure stability and occupant safety. Your choice should prioritize compliance with local regulations and structural integrity to prevent hazards.
Choosing the Right Staircase for Your Space
Self-supporting stairs offer a modern, open aesthetic with minimal structural attachments, ideal for spaces emphasizing design and light flow while requiring strong central or side stringers for stability. Wall-supported stairs leverage adjoining walls for support, maximizing space efficiency and often simplifying installation in narrower or tighter layouts. Evaluating your room's dimensions, load-bearing capabilities, and desired visual impact guides the choice between these staircase types for optimal safety and style.
 homyna.com
homyna.com