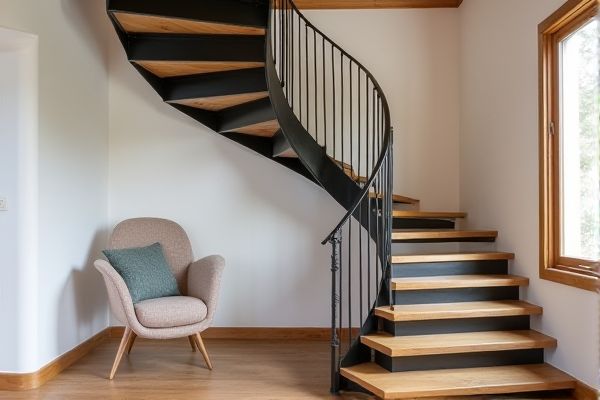
Scissor stairs feature two interlocking flights within a single stairwell, maximizing space efficiency and providing quick evacuation routes, while switchback stairs consist of two flights that reverse direction with a landing in between, offering a more traditional and visually open design. Discover which staircase type best suits your architectural needs and enhances Your building's functionality by reading the full article.
Table of Comparison
| Feature | Scissor Stairs | Switchback Stairs |
|---|---|---|
| Design | Two overlapping staircases in a shared vertical shaft | Two flights of stairs with a 180deg turn and landing between |
| Space Efficiency | High - saves floor space by stacking staircases | Moderate - requires landing area for turn |
| Usage | Common in multi-tenant buildings for separate access | Widely used in residential and commercial buildings |
| Construction Complexity | Complex due to overlapping and fire safety requirements | Simple to moderate with straightforward build |
| Fire Egress | Provides two separate evacuation routes within one shaft | Single route with landing, may require additional egress |
| Cost | Higher due to structural and fire protection demands | Lower to moderate, standard stair construction costs |
| Accessibility | Can be tight and less comfortable for users | More comfortable with rest landing |
Introduction to Scissor Stairs and Switchback Stairs
Scissor stairs consist of two interlocking stair flights within a single stairwell, designed to maximize space and provide separate egress paths. Switchback stairs feature a 180-degree turn with landings between straight flights, commonly used in buildings to allow efficient vertical movement. Understanding these stair types helps you select the right design for safety, code compliance, and spatial efficiency in architectural projects.
What Are Scissor Stairs?
Scissor stairs consist of two interlocking stairways occupying the same stairwell, allowing separate upward and downward traffic to flow efficiently without interfering. Typically found in multi-story buildings, scissor stairs enhance evacuation routes by providing dual egress paths within a compact footprint. This design complies with fire safety codes by maximizing stairwell capacity and ensuring safe, quick exit during emergencies.
What Are Switchback Stairs?
Switchback stairs, also known as U-shaped stairs, consist of two parallel flights of steps connected by a landing that reverses the direction of ascent or descent by 180 degrees. These stairs optimize space by fitting into compact layouts and provide easier navigation compared to straight flights. Unlike scissor stairs, which intertwine two stairways within the same shaft, switchback stairs offer a more straightforward, visually open design suitable for both residential and commercial buildings.
Key Design Differences Between Scissor and Switchback Stairs
Scissor stairs consist of two interlocking stairways within a single stairwell, allowing for efficient use of space and improved emergency egress by separating up and down traffic. Switchback stairs feature a single flight that turns 180 degrees at a landing, optimizing vertical circulation in compact areas while maintaining clear directional flow. The key design difference lies in scissor stairs' dual overlapping flights versus switchback's single flight with a landing turn, impacting space utilization and user movement patterns.
Space Efficiency: Which Stair Design Saves More Room?
Scissor stairs consist of two stairways intertwined within the same stairwell, maximizing vertical space and often used in emergency egress for compact building layouts. Switchback stairs feature a 180-degree turn with a landing between flights, effectively fitting into narrow spaces but typically requiring more floor area than scissor stairs. Scissor stairs generally save more room by stacking two staircases vertically within one shaft, making them superior for space efficiency in high-density or constrained environments.
Accessibility and Egress Considerations
Scissor stairs provide dual staircase access within a single stairwell, optimizing space but may present tighter clearances that challenge wheelchair accessibility and emergency egress efficiency. Switchback stairs offer wider landings and straightforward directional changes, enhancing maneuverability for individuals with mobility aids and facilitating quicker evacuation during emergencies. Building codes often require specific width and handrail configurations for both designs to ensure safe and accessible egress routes in multi-story buildings.
Construction Costs: Scissor vs Switchback Stairs
Scissor stairs typically have lower construction costs due to their compact design and efficient use of space, requiring fewer materials and less labor compared to switchback stairs. Switchback stairs, with their two straight flights connected by a landing, often demand more structural support and larger footprints, increasing overall expenses. Understanding these cost differences helps you budget effectively for your building's stair design.
Fire Safety and Building Code Compliance
Scissor stairs provide a compact design with two interlocking staircases within a single shaft, ensuring efficient egress in emergencies and meeting strict fire safety standards. Switchback stairs feature a 180-degree turn between flights, facilitating clear evacuation routes and compliance with building codes that mandate handrail placement and minimum width. Both designs must adhere to NFPA and local fire code requirements to guarantee safe and accessible exit paths during fire incidents.
Aesthetic and Architectural Impact
Scissor stairs create a compact, visually dynamic architectural feature by intertwining two staircases within the same shaft, enhancing spatial efficiency while adding modern design appeal. Switchback stairs offer a classic, balanced aesthetic with clean, linear lines that emphasize symmetry and orderly navigation between floors, making them ideal for traditional or minimalist interiors. Your choice influences both the visual flow and the architectural character of your space, reflecting either contemporary innovation or timeless elegance.
Choosing the Right Stair Design for Your Project
Scissor stairs offer a space-efficient solution by stacking two staircases within the same vertical shaft, ideal for buildings with limited footprint and strict fire safety requirements. Switchback stairs, with their double flights separated by a landing that reverses direction, provide a comfortable ascent and are suitable for larger spaces requiring easy navigation and high traffic flow. Selecting between scissor stairs and switchback stairs depends on spatial constraints, usage intensity, and compliance with local building codes for evacuation safety.
 homyna.com
homyna.com