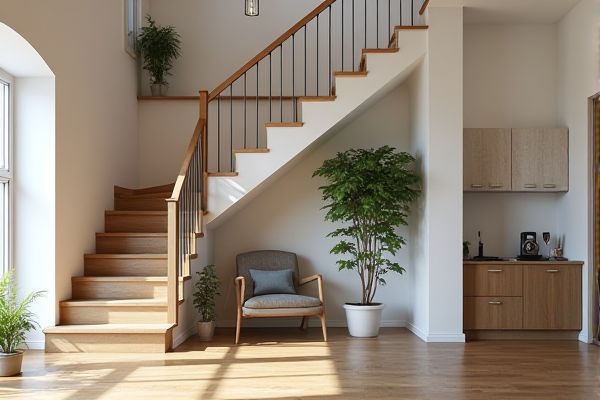
L-shaped staircases offer a compact design ideal for spaces requiring a turn, creating a visually appealing transition between floors, while U-shaped staircases provide a larger, more open layout with two parallel flights connected by a landing, maximizing safety and ease of movement. Discover which staircase style best fits Your home's architecture and functionality by reading the rest of the article.
Table of Comparison
| Feature | L-Shaped Staircase | U-Shaped Staircase |
|---|---|---|
| Design | Two straight flights connected by a 90-degree turn | Two parallel flights connected by a 180-degree turn (landing) |
| Space Efficiency | Requires moderate space; fits well in corners | More compact; ideal for tight spaces |
| Safety | Landing provides resting point, reduces fall risk | Landing offers better break; safer for elderly and kids |
| Aesthetic Appeal | Modern, clean look with angular design | Classic, symmetrical appearance with smooth flow |
| Installation Cost | Generally lower due to simpler design | Higher cost because of additional landing and complexity |
| Usage | Suitable for residential and small commercial spaces | Common in larger homes and commercial buildings requiring space optimization |
Introduction to Staircase Designs
L-shaped and U-shaped staircases are popular architectural designs that maximize space while enhancing interior aesthetics. L-shaped staircases feature a single turn, typically at a 90-degree angle, making them ideal for corner placement and efficient use of floor plans. U-shaped staircases consist of two parallel flights connected by a landing, offering a more compact footprint and increased safety with the landing area for your convenience.
Overview of L-Shaped Staircases
L-shaped staircases feature a 90-degree turn, creating a landing that breaks the flight into two straight segments, which enhances safety and space utilization. Commonly used in residential and commercial buildings, they offer a compact design suitable for tight spaces while providing architectural interest. These staircases improve traffic flow between floors and can accommodate varying floor plans more flexibly compared to straight staircases.
Overview of U-Shaped Staircases
U-shaped staircases consist of two parallel flights connected by a landing that creates a 180-degree turn, making them ideal for saving space in compact areas. Their design offers enhanced safety and comfort by providing a continuous handrail and intermediate rest point, which benefits your daily navigation. Commonly used in both residential and commercial buildings, U-shaped staircases combine efficient use of vertical space with aesthetic appeal.
Space Efficiency: L-Shaped vs U-Shaped
L-shaped staircases maximize space efficiency by fitting neatly into corners, making them ideal for smaller areas or rooms with limited floor space. U-shaped staircases require more room due to their double 180-degree turns but offer greater flexibility and landing space for safer navigation. Choosing between the two depends on available floor space and the desired balance between compactness and comfort.
Aesthetic Appeal and Design Flexibility
L-shaped staircases offer a modern aesthetic with clean lines and a more compact footprint, making them ideal for maximizing space in tight areas. U-shaped staircases provide greater design flexibility, allowing for landing space that enhances visual interest and supports varied interior layouts. Both styles contribute distinct architectural character, but U-shaped designs often accommodate larger, more open environments with diverse stylistic options.
Safety and Accessibility Considerations
L-shaped staircases provide enhanced safety due to their intermediate landing, which reduces the risk of falls by allowing a resting point and change of direction. U-shaped staircases offer greater accessibility by featuring two flights parallel to each other, making them easier to navigate for individuals with mobility challenges, especially when handrails are properly installed. Both designs require careful attention to tread depth, riser height, and lighting to maximize safety and accessibility compliance.
Cost Comparison: L-Shaped vs U-Shaped
L-shaped staircases generally cost less than U-shaped staircases due to simpler design and fewer materials required. U-shaped staircases demand more space and structural support, increasing labor and construction expenses. Choosing between the two depends on budget constraints and available installation area.
Installation and Construction Challenges
L-shaped staircases pose fewer installation challenges due to their simpler design and straightforward right-angle turn, requiring less complex framing and support structures. U-shaped staircases demand more precise measurements and structural reinforcements to accommodate the double 180-degree turns, often increasing labor time and cost. Proper planning for load distribution and handrail placement is critical in U-shaped stairs to ensure safety and stability during construction.
Best Applications for Each Staircase Type
L-shaped staircases are ideal for homes or buildings with limited space or when you want to create a natural visual break between floors, often fitting well in corners or near walls. U-shaped staircases work best in larger areas where maximizing elevation change in a compact footprint is essential, providing a central landing and elegant design that enhances safety and resting points. Your choice depends on spatial constraints and aesthetic preferences, with L-shaped stairs offering smoother directional transitions and U-shaped stairs delivering greater versatility in multi-level layouts.
Choosing the Right Staircase for Your Home
Choosing the right staircase for your home depends on available space, design preference, and functionality, with L-shaped staircases offering a space-efficient corner turn and U-shaped staircases providing a dramatic, double-landing feature. L-shaped stairs fit well in compact areas and add visual interest by changing direction, while U-shaped designs require more space but enhance safety and movement flow. Assessing your home's layout and daily usage will help you determine whether the streamlined L-shaped or the spacious U-shaped staircase best complements your living space.
 homyna.com
homyna.com