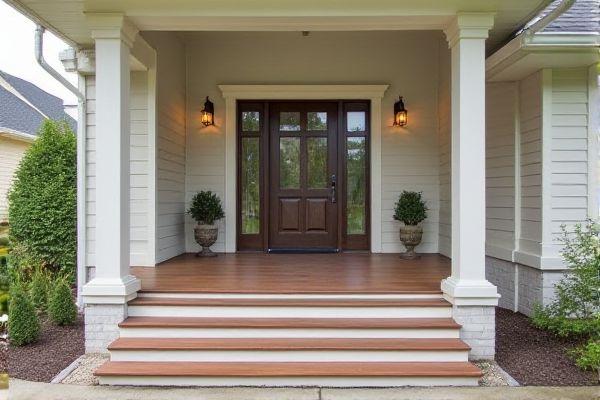
Open riser stairs on a porch create a modern, airy look by allowing light and air to pass through, enhancing your outdoor space's openness. Closed riser stairs provide a more traditional, solid appearance with added safety and privacy; explore the rest of the article to find which style best suits your porch.
Table of Comparison
| Feature | Open Riser Stairs | Closed Riser Stairs (Porch) |
|---|---|---|
| Design | Gaps between treads, modern and airy look | Solid risers, traditional and enclosed appearance |
| Safety | Less safe for children and pets due to open gaps | Safer with enclosed vertical space, prevents tripping |
| Light & Ventilation | Allows light and air flow beneath stairs | Blocks light and air flow under stairs |
| Maintenance | Easy to clean as dust falls through gaps | Requires cleaning of riser surfaces |
| Cost | Usually lower cost, simpler construction | Higher cost due to additional materials |
| Porch Suitability | Best for modern or minimalist porch designs | Preferred for classic or enclosed porch styles |
Introduction to Porch Stair Design
Porch stair design significantly impacts both aesthetics and functionality, with open riser stairs offering a modern, airy look by allowing light to pass through each step, enhancing outdoor visibility and reducing weight. Closed riser stairs provide a classic, solid appearance, improving safety by preventing objects or feet from slipping through and offering additional structural support. Choosing between open and closed risers depends on design preferences, safety requirements, and integration with the porch's overall architectural style.
What Are Open Riser Stairs?
Open riser stairs feature gaps between each tread, allowing light to pass through and creating a more airy, modern look ideal for porch designs. These stairs offer enhanced visibility and a sense of spaciousness, making your porch appear less bulky and more inviting. Compared to closed riser stairs, open risers can also reduce material usage while maintaining structural safety.
What Are Closed Riser Stairs?
Closed riser stairs feature solid vertical boards, known as risers, between each tread, creating a fully enclosed look that enhances safety and prevents objects from falling through. These stairs are commonly used in porches to provide a cleaner, more polished appearance and improved durability against outdoor elements. The design of closed riser stairs also offers better insulation and reduces noise compared to open riser stairs.
Aesthetic Differences Between Open and Closed Risers
Open riser stairs on your porch create a modern, airy aesthetic by allowing light to pass through the gaps between each step, enhancing visual openness and spaciousness. Closed riser stairs provide a more traditional, solid look with vertical panels enclosing each step, contributing to a sense of stability and formality. Choosing between these designs impacts the overall style and perception of your porch, with open risers favoring contemporary elegance and closed risers emphasizing classic structure.
Safety Considerations for Porch Stairs
Open riser stairs on porches pose higher safety risks due to the gaps between steps, increasing the likelihood of trips or falls, especially for children and pets. Closed riser stairs provide a solid surface under each tread, enhancing stability and reducing hazard potential in wet or slippery conditions commonly found on outdoor porches. Building codes often favor closed riser designs for porch stairs to meet safety standards and prevent accidents.
Building Codes and Compliance for Porch Stairs
Building codes for porch stairs typically require specific riser heights and tread depths to ensure safety and accessibility, with open riser stairs often subject to stricter regulations due to potential gaps. Closed riser stairs comply more easily with codes as they eliminate open spaces that could pose a hazard, especially for children or pets. Your porch stairs must meet local building codes, which often specify maximum gap sizes in open risers or mandate closed risers to guarantee compliance and avoid inspection issues.
Cost Comparison: Open vs Closed Riser Porch Stairs
Open riser porch stairs typically cost more than closed riser stairs due to increased material and labor requirements for ensuring safety and structural stability. Closed riser stairs, with their solid vertical panels, often use fewer materials and are easier to construct, making them a more budget-friendly choice for your porch renovation. Choosing between open and closed risers depends on balancing aesthetic preference with your cost constraints and maintenance considerations.
Maintenance and Durability Factors
Open riser stairs on porches offer easier cleaning due to fewer surfaces where dirt and debris accumulate, but may require more frequent inspections for structural integrity because of exposed edges. Closed riser stairs provide enhanced durability with solid vertical panels that protect the underlying framework from moisture and pests, reducing long-term maintenance needs. Materials like treated wood or composite can further influence the longevity and upkeep demands of both stair types.
Best Applications for Open Riser Porch Stairs
Open riser porch stairs are ideal for modern or contemporary home designs where natural light flow and visual openness enhance curb appeal. Their design allows rainwater and debris to fall through, making them suitable for outdoor environments with frequent precipitation. If your porch benefits from a sleek, airy aesthetic and you want to minimize water retention on stair surfaces, open riser stairs provide the best functional and visual solution.
Choosing the Right Riser Style for Your Porch
Open riser stairs on a porch create a modern, airy aesthetic while allowing light and air to flow through, making them ideal for smaller or shaded outdoor spaces. Closed riser stairs offer a more traditional, solid look that provides greater privacy and protects the area beneath from debris and pests. Selecting the right riser style depends on factors such as desired visual appeal, maintenance needs, and whether maximizing ventilation or coverage beneath the stairs is a priority.
 homyna.com
homyna.com