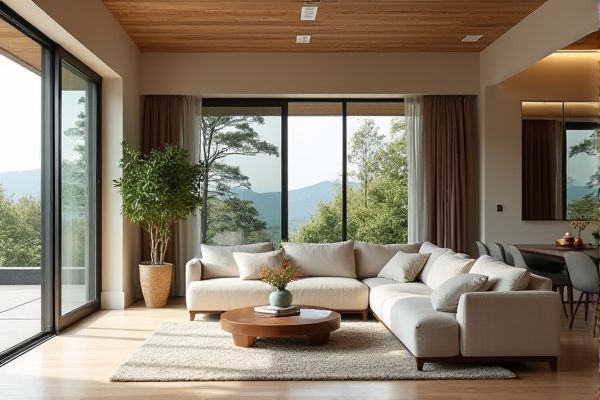
Open concept designs create a spacious, connected environment by minimizing walls, enhancing natural light and promoting social interaction, while closed concept layouts use partitions to offer privacy and distinct functional areas. Discover how choosing between open and closed concepts can transform your living space and suit Your lifestyle preferences in the rest of the article.
Table of Comparison
| Feature | Open Concept | Closed Concept |
|---|---|---|
| Layout | Few or no walls separating spaces | Defined rooms with walls and doors |
| Space Perception | Feels larger and more connected | Feels more segmented and private |
| Natural Light | Maximizes natural light flow | Limited natural light in individual rooms |
| Noise Control | Less noise isolation Sound travels easily |
Better noise isolation Sound contained within rooms |
| Privacy | Lower privacy levels | Higher privacy levels |
| Social Interaction | Encourages interaction and openness | Encourages solitude and focused tasks |
| Flexibility | Easy to reconfigure and multi-purpose | Fixed layout, less adaptable |
| Common Usage | Modern homes, offices, restaurants | Traditional homes, private offices, specialized rooms |
Introduction to Open and Closed Concepts
Open concepts allow for flexible interpretation and adaptation across various contexts, promoting creativity and inclusivity in problem-solving and communication. Closed concepts have fixed, well-defined boundaries and clear criteria that limit interpretation, ensuring consistency and precision in their application. Understanding the distinction between open and closed concepts aids in selecting the appropriate framework for philosophical debates, scientific classification, and everyday decision-making.
Defining Open Concept Spaces
Open concept spaces prioritize fluidity and connectivity by minimizing walls, creating multifunctional areas that enhance natural light and airflow. These designs encourage social interaction and adaptability, making your living environment feel more spacious and modern. By eliminating physical barriers, open concept layouts support a flexible use of space ideal for contemporary lifestyles.
Understanding Closed Concept Layouts
Closed concept layouts feature distinct, separate rooms with walls and doors that define individual spaces, promoting privacy and noise reduction. This design suits homes where separation between functions like cooking, dining, and living is desired to minimize disruptions. Closed concept layouts enhance organization by clearly delineating areas for specific activities, fostering a structured environment ideal for focused tasks.
Historical Evolution of Home Layouts
Home layouts have evolved from predominantly closed concept designs in early architecture, characterized by segregated rooms serving distinct functions, to the rise of open concept layouts in the mid-20th century that emphasize spacious, multifunctional areas promoting social interaction. This shift reflects changing lifestyles, technological advancements, and a growing preference for natural light and flexibility in living spaces. Understanding this historical evolution helps you appreciate how modern homes balance privacy and connectivity to suit contemporary needs.
Advantages of Open Concept Design
Open concept design enhances natural light flow and maximizes spatial perception, creating a bright and airy atmosphere ideal for modern living. It promotes social interaction and connectivity by eliminating barriers between rooms, making it easier for You to engage with family and guests. Increased flexibility in furniture arrangement optimizes functional use of Your living space for various activities.
Benefits of Closed Concept Spaces
Closed concept spaces enhance privacy and reduce noise disruption, creating an ideal environment for focused work and confidential discussions. These spaces improve climate control efficiency by containing heating or cooling within defined areas, lowering energy consumption. The design also supports better organization and reduced visual distractions, promoting productivity and clarity within the workspace.
Challenges of Open Concept Living
Open concept living presents challenges such as noise control, as the absence of walls allows sound to travel freely, disrupting activities like work or relaxation. Privacy is limited, making it difficult for multiple household members to engage in separate tasks without distractions. Temperature regulation can also become less efficient due to the larger, interconnected space without defined zones.
Drawbacks of Closed Concept Homes
Closed concept homes restrict natural light flow and limit ventilation, resulting in darker, stuffier interior spaces. These homes often create isolated rooms that hinder social interaction and reduce the flexibility of living areas. Limited visibility and compartmentalization can also affect the overall sense of spaciousness and modern appeal.
Factors to Consider When Choosing
When choosing between open concept and closed concept designs, consider factors such as your lifestyle, privacy needs, and noise levels. Open concept spaces promote social interaction and natural light but may lack privacy and contain more noise. Closed concept layouts offer distinct, private areas ideal for focused work or rest, making it crucial to align your choice with how you use and value your living or workspace.
Open vs Closed Concept: Which Is Right for You?
Open concept layouts promote spaciousness and natural light by minimizing walls, ideal for social interaction and flexible use of space. Closed concept designs offer privacy and noise control, making them suitable for focused work or distinct functional areas. Consider lifestyle needs, privacy preferences, and spatial flow when choosing between open and closed concepts for your home or office.
 homyna.com
homyna.com