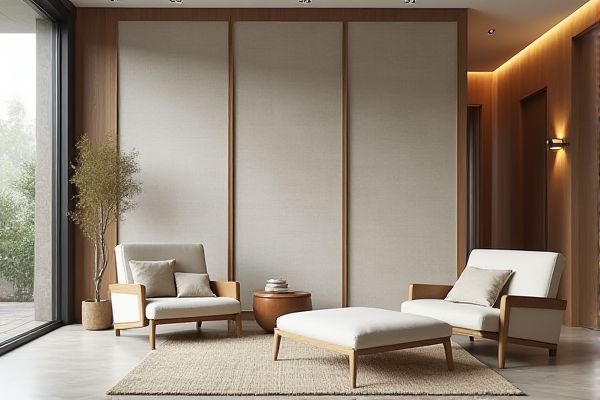
Partition walls create distinct spaces within a room, offering privacy and noise reduction, while open plan designs foster a sense of spaciousness and encourage social interaction by eliminating barriers. Discover which layout best suits Your lifestyle and needs by reading the rest of the article.
Table of Comparison
| Feature | Partition Wall | Open Plan |
|---|---|---|
| Definition | Vertical structure dividing interior spaces. | Large, unobstructed open space layout. |
| Privacy | High privacy with physical barriers. | Low privacy; open visibility and sound. |
| Noise Control | Effective sound insulation. | Minimal noise reduction. |
| Flexibility | Less flexible; fixed spaces. | Highly flexible for rearrangement. |
| Cost | Higher construction and maintenance costs. | Lower costs due to fewer materials. |
| Natural Light | Limited light flow between rooms. | Maximized natural light distribution. |
| Collaboration | Reduced interaction among occupants. | Encourages communication and teamwork. |
| Usage | Ideal for private offices, rooms needing isolation. | Suitable for open offices, communal areas. |
Introduction to Partition Walls and Open Plan Layouts
Partition walls offer distinct separation of spaces, enhancing privacy and noise control in residential and commercial buildings. Open plan layouts encourage fluidity and collaboration by minimizing barriers, often increasing natural light and spatial perception. Choosing between partition walls and open plans depends on functional needs, aesthetic preferences, and acoustic considerations in interior design.
Key Differences Between Partition Walls and Open Plan Designs
Partition walls offer defined, sound-insulated spaces ideal for privacy and focused work, while open plan designs promote collaboration and natural light flow by minimizing physical barriers. The choice affects space utilization, acoustics, and furniture layout, with partition walls enabling segmented environments and open plans fostering flexibility and social interaction. Your decision should balance the need for privacy against the benefits of openness to optimize productivity and comfort.
Advantages of Using Partition Walls
Partition walls provide enhanced privacy and noise reduction, making them ideal for offices and residential spaces where focused work or personal space is necessary. They offer flexibility in interior design, allowing for easy reconfiguration and customization without major structural changes. Partition walls also improve thermal insulation and can accommodate integrated storage or utility installations, optimizing space functionality.
Benefits of Open Plan Spaces
Open plan spaces enhance natural light flow and improve ventilation, creating a brighter, healthier environment. They encourage social interaction and collaboration, making it ideal for both homes and workplaces. Your living or working area feels more spacious and flexible without the constraints of partition walls.
Acoustic and Privacy Considerations
Partition walls provide enhanced acoustic insulation by minimizing sound transmission between spaces, thereby offering increased privacy and reducing noise disruptions. Open plan designs lack physical barriers, leading to higher noise levels and limited privacy due to sound propagation across the shared environment. Selecting partition walls is ideal for environments requiring confidential conversations or focused work, while open plans prioritize collaboration but may necessitate additional acoustic treatments.
Flexibility and Space Utilization
Partition walls offer distinct areas that enhance privacy, making spaces highly functional for diverse activities, while open-plan designs maximize spatial flow and adaptability, allowing for easy reconfiguration. Your choice between partition walls and open plans directly impacts how efficiently you use available square footage and adjust layouts to changing needs. Emphasizing flexibility, open plans support multifunctional use, whereas partition walls prioritize defined zones for focused tasks.
Aesthetic Impacts on Interior Design
Partition walls create defined spaces that enhance privacy and offer opportunities for incorporating textures, colors, and artwork, contributing to a structured and personalized aesthetic. Open-plan designs emphasize spaciousness and natural light, fostering a modern, airy atmosphere that promotes visual flow and connectivity. The choice between partition walls and open plans significantly influences the interior design style, affecting spatial perception, functionality, and the overall ambiance of a space.
Cost Implications: Partition Walls vs Open Plan
Partition walls typically incur higher upfront costs due to materials, labor, and installation, whereas open plan layouts reduce expenses by minimizing structural alterations. Your choice directly impacts long-term costs, as partition walls may lead to increased heating, cooling, and maintenance expenses compared to the flexibility and energy efficiency of open spaces. Evaluating budget constraints and functional needs will determine the most cost-effective option for your space.
Ideal Use Cases for Each Layout
Partition walls are ideal for creating private offices, meeting rooms, and sound-sensitive spaces, enhancing focus and confidentiality. Open plan layouts suit collaborative environments, like creative agencies and tech startups, where communication and teamwork drive productivity. Your choice depends on balancing privacy needs with the desire for interaction and flexibility in the workspace.
Choosing the Best Layout for Your Needs
Evaluating partition walls versus open-plan layouts hinges on your priorities for privacy, noise control, and collaboration. Partition walls provide defined spaces for focused work and reduced distractions, ideal for environments requiring confidentiality or concentration. Open-plan designs encourage communication and flexibility but may increase noise levels and decrease individual privacy.
 homyna.com
homyna.com