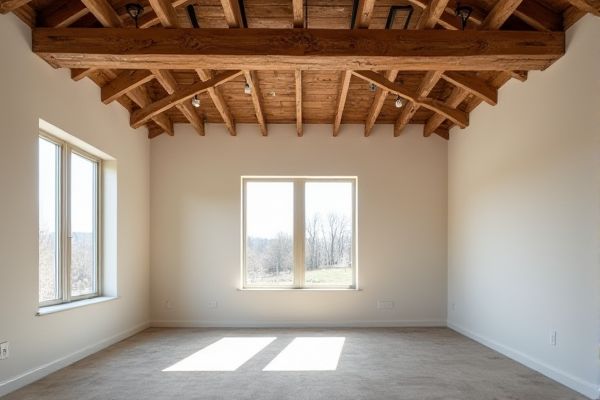
Choosing between a drop ceiling and an open joist ceiling impacts your room's aesthetics and functionality; drop ceilings provide easy access to utilities and sound insulation, while open joist ceilings offer a more spacious, industrial look with exposed structural elements. Explore the detailed comparison to determine which ceiling style best suits your space and personal preferences.
Table of Comparison
| Feature | Drop Ceiling | Open Joist Ceiling |
|---|---|---|
| Design | Suspended grid with panels | Exposed structural beams |
| Installation | Moderate complexity, requires subframe | Simple, uses existing joists |
| Cost | Moderate, depends on materials | Low to moderate |
| Maintenance | Easy panel replacement | Minimal |
| Acoustics | Good sound absorption | Depends on additional treatment |
| Accessibility | High, panels removable | Low, joists fixed |
| Visual Appeal | Clean, uniform look | Rustic, industrial aesthetic |
| Ceiling Height Impact | Reduces height by 6-12 inches | No height reduction |
| Common Uses | Offices, commercial spaces | Lofts, warehouses, residential |
Introduction: Defining Drop Ceilings and Open Joist Ceilings
Drop ceilings feature a suspended grid system holding lightweight panels beneath the structural ceiling, providing easy access to utilities and improved acoustics. Open joist ceilings showcase exposed beams and joists, creating an industrial or rustic aesthetic while potentially increasing ceiling height. Your choice between drop ceilings and open joist ceilings will impact both the functionality and visual appeal of your space.
Visual Aesthetics: Comparing Appearance and Style
Drop ceilings offer a uniform, clean look with concealed fixtures, ideal for modern, minimalist spaces requiring easy access to utilities. Open joist ceilings expose structural beams, creating an industrial or rustic aesthetic that adds depth and character while emphasizing architectural elements. Choosing between them depends on whether a sleek, polished appearance or a raw, textured style better complements the interior design vision.
Installation Process: Ease and Complexity
Drop ceiling installation is typically easier and faster due to its modular grid system that accommodates standard-sized tiles, requiring minimal specialized tools and skills. In contrast, installing an open joist ceiling involves more complexity, demanding precise measurements, custom cutting, and securing of joists, often necessitating professional carpentry expertise. Your choice should consider whether you prioritize quick, straightforward installation or a more customized approach that highlights structural aesthetics.
Cost Analysis: Materials and Labor Expenses
Drop ceilings typically incur higher upfront costs due to the expense of grid systems and acoustic tiles, while open joist ceilings reduce material costs by exposing structural elements. Labor expenses for drop ceilings include precise installation of grids and panels, increasing time and complexity, whereas open joist ceilings require less labor since they avoid additional framing or covering. Your choice between drop ceiling and open joist ceiling affects overall budget by balancing material quality against installation ease.
Acoustic Performance: Sound Insulation and Control
Drop ceilings provide superior acoustic performance by incorporating sound-absorbing tiles and insulation materials that enhance sound insulation and reduce noise transmission between rooms. Open joist ceilings often allow sound to travel more freely due to the absence of a solid barrier, resulting in less effective noise control and potential echo issues. Architectural acousticians recommend drop ceilings in commercial and residential spaces where sound insulation and control are critical for privacy and comfort.
Maintenance Requirements and Accessibility
Drop ceilings offer easier maintenance and accessibility since ceiling tiles can be removed individually, granting quick access to wiring, plumbing, and HVAC systems for repairs or inspections. Open joist ceilings expose these systems directly, simplifying visual inspections but increasing the risk of dust accumulation and requiring more frequent cleaning. Your choice depends on balancing convenient access with upkeep preferences in your space.
Lighting and HVAC Integration Options
Drop ceilings offer versatile lighting and HVAC integration with easy access to install recessed or panel lights and conceal ductwork, providing a clean, finished look. Open joist ceilings allow exposure of structural elements, enabling custom-mounted lighting fixtures and exposed ductwork for an industrial aesthetic, but may require specialized solutions to manage acoustics and airflow. Your choice depends on whether you prioritize accessibility and streamlined installations or an open, architectural design that highlights mechanical systems.
Energy Efficiency and Insulation Considerations
A drop ceiling provides enhanced energy efficiency by creating a barrier that helps retain heat and cold, reducing HVAC loads and improving insulation performance. Open joist ceilings expose the underside of the roof or floor above, potentially allowing heat loss or gain due to less effective insulation coverage. Your choice impacts how well your space conserves energy, with drop ceilings generally offering better insulation and temperature control.
Durability and Longevity Assessment
Drop ceilings offer enhanced durability through easy access for maintenance and protection of utilities from dust and moisture, extending their lifespan in commercial and residential settings. Open joist ceilings, while aesthetically appealing with exposed beams, may be more susceptible to environmental wear and require more frequent upkeep to maintain structural integrity. Material quality and environmental factors further influence the longevity of both ceiling types, with engineered drop ceiling tiles generally outperforming natural wood joists in resistance to humidity and impact.
Best Use Cases: Residential and Commercial Applications
Drop ceilings offer excellent soundproofing and easy access to HVAC, electrical, and plumbing systems, making them ideal for commercial spaces like offices, retail stores, and healthcare facilities. Open joist ceilings create an industrial, spacious look favored in residential lofts, modern homes, and creative studios, allowing for exposed ductwork and enhanced lighting design. Choosing between these ceilings depends on your need for functionality versus aesthetic appeal in specific residential or commercial environments.
 homyna.com
homyna.com