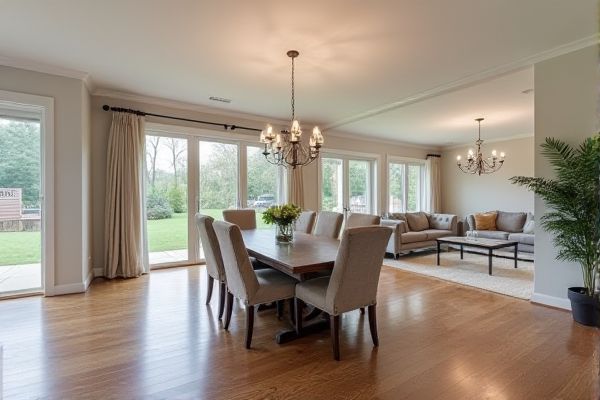
Open floor plans foster a spacious and connected atmosphere by combining living, dining, and kitchen areas, enhancing social interaction and natural light flow. Your choice between an open floor plan and a separate dining room depends on your lifestyle and preference for privacy or communal space; explore the rest of the article to discover which layout suits you best.
Table of Comparison
| Feature | Open Floor Plan | Separate Dining Room |
|---|---|---|
| Layout | Combined kitchen, dining, and living spaces | Distinct room dedicated to dining |
| Space Efficiency | Maximizes use of available square footage | Consumes more space with defined boundaries |
| Social Interaction | Encourages family and guest interaction across rooms | Offers privacy during meals and formal gatherings |
| Noise Levels | Higher noise due to open connectivity | Lower noise, controlled environment for dining |
| Lighting | Natural light flows freely, enhancing brightness | Dependent on dedicated lighting fixtures and windows |
| Design Flexibility | Modern, casual aesthetic with versatile decor | Traditional, formal look with curated furnishings |
| Resale Value | Appeals to buyers preferring contemporary living spaces | Attracts buyers valuing classic home layouts |
Understanding Open Floor Plans
Open floor plans combine the kitchen, dining, and living areas into one continuous space, promoting social interaction and maximizing natural light. This layout enhances flexibility in furniture arrangement and creates a more spacious feel, ideal for entertaining or family gatherings. You can customize the flow of your home to suit your lifestyle while maintaining a modern and airy atmosphere.
Defining Separate Dining Rooms
Separate dining rooms are distinct, enclosed spaces dedicated exclusively to meals, often characterized by walls and doors that offer privacy and sound insulation. These rooms allow for formal dining experiences and are ideal for hosting dinner parties or family gatherings without distractions from other household activities. The design supports focused ambiance creation with specific lighting and decor tailored solely to dining purposes.
Lifestyle Compatibility: Which Suits Your Routine?
An open floor plan enhances social interaction and multitasking, making it ideal for busy households or those who entertain frequently. Separate dining rooms offer privacy and a formal atmosphere, better suited for quiet meals or hosting intimate dinner parties. Your lifestyle and routine will determine which layout supports your daily activities and comfort most effectively.
Space Efficiency and Flow
Open floor plans maximize space efficiency by eliminating walls, allowing for flexible furniture arrangements and more usable square footage. They enhance flow by creating seamless transitions between the kitchen, dining, and living areas, promoting natural movement and social interaction. Conversely, separate dining rooms offer defined spaces, which can reduce overall spatial efficiency and restrict the flow between rooms.
Aesthetic and Design Flexibility
Open floor plans offer a modern, airy aesthetic that maximizes natural light and creates a seamless flow between living spaces, enhancing the sense of spaciousness. Separate dining rooms provide distinct zones that allow for more tailored interior design, enabling you to incorporate unique decor themes and formal settings. Your choice affects the overall ambiance and adaptability of your home's layout, balancing openness with the opportunity for personalized style in defined areas.
Social Interaction and Entertaining
An open floor plan enhances social interaction by creating a seamless flow between the kitchen, dining, and living areas, allowing guests and hosts to engage more easily during entertaining. Separate dining rooms provide a more formal and intimate setting, ideal for focused conversations and traditional dinner parties. Your choice depends on whether you prioritize casual mingling or structured social gatherings.
Noise, Privacy, and Distraction
Open floor plans often result in increased noise levels, reducing privacy and making it harder to focus due to overlapping activities in shared spaces. Separate dining rooms provide a quieter, more private environment where conversations and meals can occur without distractions from living or kitchen areas. You benefit from enhanced acoustics and focused interactions when choosing a distinct dining space over an open layout.
Resale Value and Market Trends
Open floor plans often increase resale value by appealing to modern buyers who prefer spacious, flexible living areas that promote natural light and social interaction. Separate dining rooms may appeal to traditional buyers seeking distinct formal spaces, but they can limit adaptability and reduce market appeal in contemporary trends favoring open layouts. Understanding your local market trends is crucial, as urban and suburban areas may differ in buyer preferences affecting your home's resale potential.
Cleaning and Maintenance Considerations
Open floor plans simplify cleaning and maintenance by allowing you to vacuum and mop large, connected areas without switching rooms, reducing time and effort. Separate dining rooms can require more frequent dusting and attention to walls, corners, and furniture since they are distinct spaces that gather dust and debris differently. Choosing between these layouts impacts how you manage your cleaning routine and maintenance tasks throughout your home.
Making the Right Choice for Your Home
Choosing between an open floor plan and a separate dining room depends on your lifestyle, space requirements, and entertaining preferences. Open floor plans enhance natural light and promote social interaction, ideal for families and casual gatherings. Separate dining rooms offer privacy and a formal ambiance, suitable for hosting distinct dining experiences and maintaining organization.
 homyna.com
homyna.com