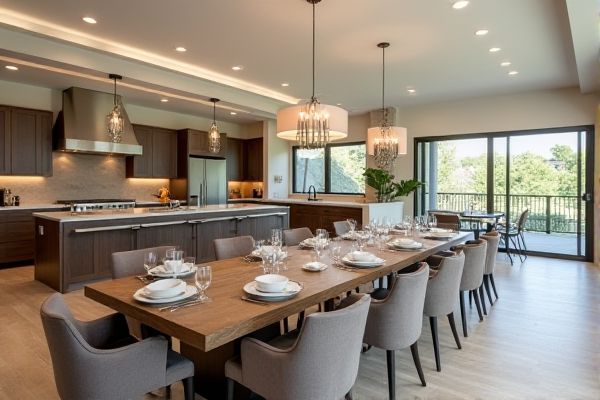
Open concept dining areas create a seamless flow between the kitchen and dining space, enhancing social interaction and making Your home feel more spacious and inviting. Explore the rest of the article to discover which dining layout best suits Your lifestyle and design preferences.
Table of Comparison
| Feature | Open Concept Dining | Separate Dining |
|---|---|---|
| Space | Integrated with kitchen/living area, maximizing open space | Dedicated room, clearly defined for dining only |
| Social Interaction | Encourages conversation between cooking and dining areas | Separate space limits interaction during meals |
| Privacy | Limited privacy during meals | Provides a private, quiet dining environment |
| Design Flexibility | Modern, minimalist design preferences | Traditional, formal aesthetic options |
| Noise Control | Less noise separation; sounds travel freely | Better noise isolation for focused dining |
| Lighting | Natural light flows freely in combined spaces | Controlled lighting tailored for dining ambiance |
| Resale Value | Popular in contemporary homes, appealing to modern buyers | Preferred by those valuing tradition, may appeal to niche buyers |
| Cleaning & Maintenance | Open layout may result in more visible mess | Confines mess to one area, easier to maintain |
Introduction to Dining Space Layouts
Open concept dining layouts enhance social interaction and create a seamless flow between the kitchen and dining area, maximizing natural light and making the space feel larger. Separate dining rooms offer privacy and a defined atmosphere perfect for formal meals and focused conversations. Your choice depends on lifestyle preferences, space availability, and the intended ambiance for family gatherings or entertaining guests.
What Is an Open Concept Dining Area?
An open concept dining area integrates the dining space with adjacent living or kitchen areas, creating a spacious and fluid environment that enhances social interaction and natural light flow. This design promotes multifunctional use and modern aesthetics, making homes feel larger and more connected. Open layouts improve traffic flow and allow for easier entertaining compared to traditional separate dining rooms.
Features of Separate Dining Rooms
Separate dining rooms offer privacy and defined space for meals, enhancing formal dining experiences with dedicated furniture and decor. Walls or partitions reduce noise and create distinct zones, making it easier to host intimate dinners or family gatherings. This layout often improves organization, allowing for specialized storage like china cabinets and serving stations.
Aesthetic Appeal: Open vs Separate
Open concept dining areas enhance aesthetic appeal by creating a spacious, airy ambiance that promotes natural light flow and visual continuity with adjoining living spaces. Separate dining rooms offer a distinct, formal atmosphere with opportunities for personalized decor and traditional elegance, emphasizing intimacy and focused social interactions. Each design choice impacts the home's overall style, with open plans suiting modern, minimalist tastes and separate rooms favoring classic or ornate aesthetics.
Space Utilization and Flexibility
Open concept dining enhances space utilization by merging dining areas with living or kitchen spaces, creating a versatile, multi-functional environment ideal for small or irregularly shaped homes. Separate dining rooms offer dedicated, private spaces for meals but limit flexibility and can result in underused square footage when not in use. Maximizing flexibility, open concept layouts adapt easily to varying hosting needs, furniture arrangements, and lifestyle changes, optimizing overall home functionality.
Impact on Family Interaction
Open concept dining areas enhance family interaction by creating a shared space that encourages communication and togetherness during meals and daily activities. Separate dining rooms provide a more formal setting, which can foster focused conversations but may limit spontaneous interactions between family members. Choosing between the two depends on the family's lifestyle and preference for casual connectivity versus structured dining experiences.
Entertaining Guests: Pros and Cons
Open concept dining areas create a spacious environment ideal for entertaining guests, allowing seamless interaction between the kitchen and dining space. However, separate dining rooms offer a more formal setting that can enhance the ambiance for special occasions but may limit social flow. Your choice depends on whether you prioritize casual mingling or intimate, focused dining experiences.
Noise and Privacy Concerns
Open concept dining areas often experience higher noise levels due to the lack of physical barriers, making conversations and private moments challenging to maintain. Separate dining rooms provide enhanced privacy by isolating sound and creating a more intimate atmosphere for your meals or gatherings. Choosing between the two depends on your preference for social interaction versus a quieter, more private dining experience.
Resale Value and Home Trends
Open concept dining areas significantly enhance resale value by aligning with current home trends favoring spacious, multifunctional living spaces that appeal to modern buyers. Homes with separate dining rooms may attract buyers seeking traditional layouts but often rank lower in market demand compared to open floor plans. Real estate data consistently shows properties featuring open concept designs sell faster and at higher prices due to their adaptability and contemporary appeal.
Choosing the Right Dining Layout for Your Home
Open concept dining layouts create a seamless flow between kitchen and living spaces, enhancing natural light and promoting social interaction during meals. Separate dining rooms offer privacy and a dedicated ambiance for formal gatherings or intimate dinners, increasing versatility in home design. Selecting the right dining layout depends on lifestyle preferences, available space, and the desired balance between openness and distinct dining environments.
 homyna.com
homyna.com