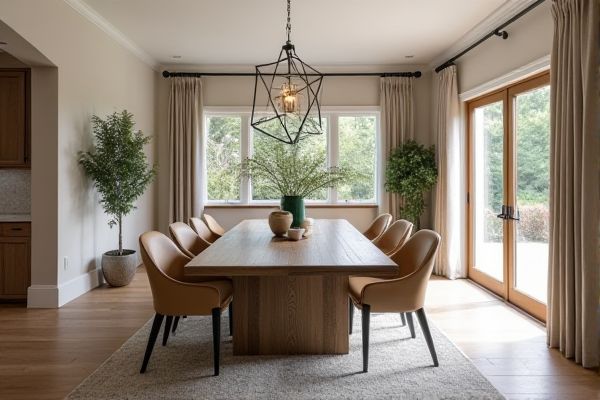
Open concept dining areas create a seamless flow between the kitchen and living spaces, enhancing social interaction and making your home feel more spacious and inviting. Discover the pros and cons of both open and closed dining rooms to decide which layout best suits your lifestyle and home design preferences.
Table of Comparison
| Feature | Open Concept Dining | Closed Dining Room |
|---|---|---|
| Layout | Integrated with kitchen and living areas | Separate, enclosed space |
| Space Perception | Feels spacious and airy | Feels more intimate and private |
| Light & Ventilation | Maximizes natural light and airflow | Limited natural light and airflow |
| Noise Control | Less noise privacy, open environment | Better noise isolation |
| Design Flexibility | Modern, versatile design options | Traditional, formal design style |
| Social Interaction | Encourages family and guest interaction | Separate space for focused dining |
| Resale Value | Popular in contemporary homes | Appeals to buyers preferring formality |
| Privacy | Minimal privacy during meals | High privacy level |
Introduction to Dining Room Layouts
Open concept dining layouts promote spaciousness and seamless flow between the kitchen and living areas, enhancing social interaction and natural light. Closed dining rooms offer privacy and a dedicated space for formal meals, reducing noise and distractions. Selecting the right dining room layout depends on lifestyle, entertaining habits, and home design preferences.
Defining Open Concept Dining
Open concept dining integrates the dining area seamlessly with adjacent spaces like the kitchen and living room, promoting a spacious and inclusive environment. This design enhances natural light flow and encourages social interaction, making Your gatherings more engaging and connected. Unlike closed dining rooms, open concept layouts eliminate walls or barriers, creating a flexible and airy atmosphere ideal for modern living.
Understanding Closed Dining Rooms
Closed dining rooms provide a distinct, private space ideal for formal meals and focused gatherings, enhancing intimacy and minimizing noise distractions. These rooms often feature traditional architectural elements like doors and walls that contribute to defined boundaries and clear separation from other living areas. Such design supports controlled lighting and acoustics, creating a tailored ambiance suited to elevated dining experiences.
Aesthetic Appeal: Open vs Closed Spaces
Open concept dining areas offer a spacious, airy aesthetic that enhances natural light flow and creates a seamless connection between the kitchen and living spaces, boosting the overall home ambiance. Closed dining rooms provide a more intimate and formal atmosphere, allowing for dedicated decor and design elements that emphasize privacy and elegance. Your choice influences how you experience social interactions and decorative style, balancing openness with coziness.
Space Utilization and Flexibility
Open concept dining areas maximize space utilization by seamlessly integrating with living or kitchen zones, allowing flexible furniture arrangements and improved traffic flow. Closed dining rooms offer dedicated, separate spaces that can be customized for formal settings or privacy but may limit adaptability and reduce overall square footage efficiency. Your choice impacts how multifunctional and spacious your home feels, balancing openness with distinct dining boundaries.
Privacy and Noise Considerations
Open concept dining areas enhance social interaction but often lack privacy and can amplify noise from adjoining living spaces, making conversations and intimate gatherings challenging. Closed dining rooms provide a quieter, more secluded environment where sound is contained, ensuring privacy and minimizing disturbances from household or external noises. Choosing between the two depends on balancing communal living preferences with the need for noise control and private dining experiences.
Entertaining and Social Interaction
Open concept dining areas enhance entertaining and social interaction by allowing seamless conversation between guests and hosts across living and kitchen spaces, fostering a more inclusive atmosphere. Closed dining rooms provide a dedicated, intimate environment ideal for formal gatherings and focused conversations without distractions from other household activities. Choosing between the two depends on preferences for either dynamic social engagement or traditional, private dining experiences.
Impact on Natural Light Flow
Open concept dining rooms enhance natural light flow by eliminating walls that block sunlight, creating a brighter and more inviting space. In contrast, closed dining rooms restrict light penetration, often requiring artificial lighting during daytime hours. Maximizing window placement and reflective surfaces in open designs further amplifies daylight distribution.
Resale Value and Market Trends
Open concept dining areas continue to drive higher resale value by appealing to modern buyers who prioritize spaciousness and seamless flow between kitchen and living spaces. Market trends show increasing demand for homes with open layouts, as they enhance natural light and foster social interaction, making properties more attractive and competitive. Closed dining rooms, while offering privacy and formal ambiance, often rank lower in desirability, potentially limiting appeal and future marketability.
Choosing the Right Dining Layout for Your Home
Choosing the right dining layout for your home depends on your lifestyle and space preferences. An open concept dining area creates a spacious, airy feel that enhances social interaction and maximizes natural light. A closed dining room offers privacy and a defined space for formal meals, making it ideal for hosting intimate gatherings.
 homyna.com
homyna.com