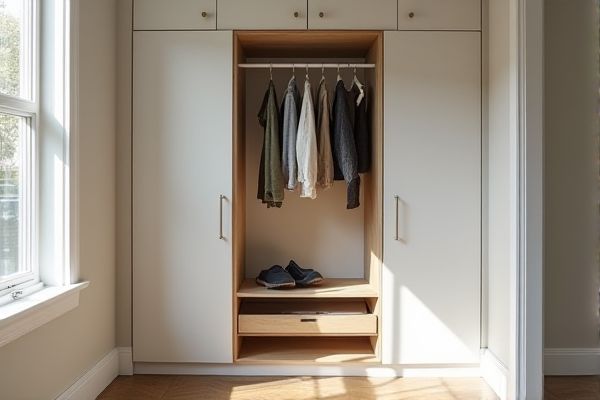
An alcove closet is built into a recessed area or niche within a room, maximizing space and offering a more integrated look, whereas a standard closet is typically a freestanding or wall-attached unit that occupies separate space. Understanding the differences between these closet types can help you choose the best storage solution for your needs--read on to explore which option suits your home perfectly.
Table of Comparison
| Feature | Alcove Closet | Standard Closet |
|---|---|---|
| Location | Built into wall recess (alcove) | Freestanding or built-in, no niche required |
| Space Efficiency | Maximizes unused wall space | Uses available wall space, may reduce room size |
| Customization | Highly customizable to alcove dimensions | Standard sizes, limited customization |
| Installation | Complex, often requires construction | Simple, can be DIY or professional |
| Cost | Higher due to customization and labor | Lower, widely available options |
| Aesthetics | Seamless integration with room design | Varied styles, may stand out |
| Storage Capacity | Optimized for specific space, can be smaller | Generally more spacious options |
| Accessibility | May have limited access due to niche shape | Wide and easy access |
Introduction to Closet Types
Alcove closets are built into a recessed space between walls, offering a custom fit that maximizes room efficiency, especially in smaller areas. Standard closets are free-standing or built into walls without specific recesses, providing more flexibility in size and design but often consuming more floor space. Choosing between an alcove closet and a standard closet depends on available wall space and the desired storage capacity.
What is an Alcove Closet?
An alcove closet is a built-in storage space designed to fit within a recessed area or niche in a room, maximizing space efficiency along unused walls. Unlike a standard closet, which typically protrudes from the room or occupies a separate section, an alcove closet seamlessly integrates into the room's architecture, providing a streamlined and customized storage solution. Your choice between an alcove closet and a standard closet depends on available space and the desire for a tailored, space-saving design.
What is a Standard Closet?
A standard closet is a built-in storage space with fixed dimensions, typically measuring around 24 to 30 inches deep and 48 to 72 inches wide, designed to store clothes and accessories efficiently. It usually features a single hanging rod, one or more shelves, and a door or bifold doors for easy access and organization. Standard closets optimize bedroom space by providing a compact, versatile solution for daily storage needs without custom modifications.
Space Efficiency Comparison
Alcove closets maximize space by utilizing recessed wall areas, allowing for customized storage solutions without encroaching on room dimensions. Standard closets, typically protruding into the room, often consume more floor space and limit flexibility in furniture arrangement. Choosing an alcove closet enhances overall space efficiency, especially in small or irregularly shaped rooms where maximizing usable area is crucial.
Design and Customization Options
Alcove closets offer versatile design and customization options, allowing you to maximize space by fitting seamlessly into recessed areas, which standard closets often cannot accommodate. You can tailor alcove closets with built-in shelves, drawers, and hanging rods to suit your specific storage needs, while standard closets typically have fixed dimensions and fewer customization possibilities. Choosing an alcove closet provides a more efficient and personalized storage solution compared to the traditional, rigid design of standard closets.
Storage Capacity Differences
Alcove closets offer increased storage capacity by utilizing recessed wall spaces, allowing for customized configurations such as shelves, drawers, and hanging rods tailored to specific needs. Standard closets typically have a fixed size with limited flexibility, often resulting in less efficient use of vertical and horizontal space. The deeper dimensions of alcove closets enable better organization and maximum storage compared to the more compact design of standard closets.
Installation and Construction
Alcove closets are designed to fit into a recessed space, requiring precise measurements and custom-built frameworks that maximize the existing niche, whereas standard closets typically have a straightforward installation process with pre-fabricated components suited for open wall spaces. Alcove closet construction often involves built-in shelving and tailored doors to optimize limited space, while standard closets rely on uniform dimensions and may allow for easier modifications. Your choice between alcove and standard closets will influence the complexity, cost, and time of installation based on the specific structural needs of your room.
Cost Comparison
Alcove closets typically cost more than standard closets due to their custom fit and structural modifications required to utilize recessed spaces. Standard closets offer a more budget-friendly option with pre-fabricated components that simplify installation and reduce labor expenses. Understanding your space and budget constraints will help you determine if the added investment in an alcove closet delivers sufficient value for your home.
Best Use Cases for Each Closet Type
Alcove closets are best suited for small rooms or spaces with architectural recesses, maximizing storage without invading the main living area. Standard closets work well in larger rooms or areas where more flexible storage configurations are needed, offering customizable shelving and hanging options. Both types optimize organization, but alcove closets excel in space-saving efficiency while standard closets provide broader accessibility.
Choosing the Right Closet for Your Space
Alcove closets maximize small or irregular spaces by fitting into wall recesses, offering customized storage without intruding into the room. Standard closets feature traditional, built-in designs with fixed dimensions, ideal for larger rooms with uniform layouts. Selecting the right closet depends on room size, available wall space, and storage needs, ensuring an efficient and aesthetically pleasing solution.
 homyna.com
homyna.com