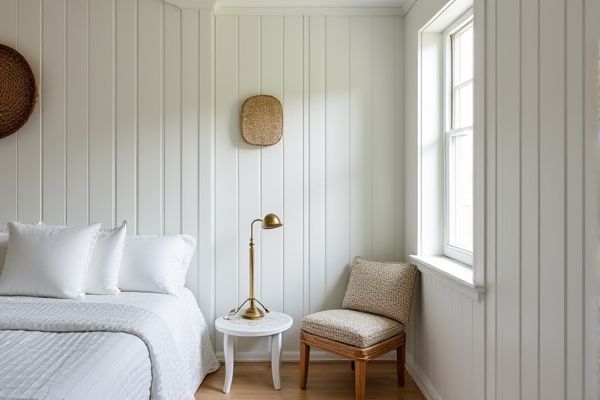
Vertical shiplap creates the illusion of higher ceilings and adds a modern, sleek look to your walls, while horizontal shiplap offers a classic, rustic charm that visually expands the width of a room. Explore the rest of the article to discover which shiplap orientation best suits Your design goals and space.
Table of Comparison
| Feature | Vertical Shiplap | Horizontal Shiplap |
|---|---|---|
| Appearance | Modern, sleek lines that emphasize height | Classic, traditional look emphasizing width |
| Water Drainage | Better drainage, reduces water pooling | Good drainage but can trap water if not sealed |
| Installation Complexity | Requires precise alignment for vertical panels | Generally easier, widely used method |
| Maintenance | Easier to clean and maintain | May require more frequent upkeep due to horizontal gaps |
| Structural Impact | Can add perceived height and modern aesthetics | Enhances traditional style and horizontal dimension |
| Common Uses | Contemporary homes, accent walls | Farmhouses, rustic homes, exterior siding |
Introduction to Shiplap: Vertical vs Horizontal
Shiplap is a popular choice for interior and exterior wall cladding, characterized by its overlapping wooden boards that create a tight seal. Vertical shiplap boards run from floor to ceiling, emphasizing height and modern aesthetics, while horizontal shiplap adds width and a classic, rustic charm to your space. Selecting either vertical or horizontal shiplap impacts the visual flow and perception of room dimensions, making it essential to consider your design goals when choosing the orientation.
Aesthetic Differences Between Vertical and Horizontal Shiplap
Vertical shiplap creates a tall, structured appearance that adds height and sophistication to walls, making spaces feel more contemporary and streamlined. Horizontal shiplap emphasizes length and openness, contributing to a classic, rustic charm often associated with farmhouse and coastal designs. The choice between vertical and horizontal shiplap significantly influences room perception, with vertical panels enhancing ceiling height and horizontal boards expanding visual width.
Space Perception: Making Rooms Look Taller or Wider
Vertical shiplap accentuates wall height, creating an illusion of taller ceilings and enhancing vertical space perception in rooms. Horizontal shiplap broadens the visual field, making rooms appear wider and more expansive by emphasizing lateral dimensions. Choosing between vertical and horizontal shiplap depends on desired spatial effects and room proportions for optimal interior design impact.
Installation Process: Vertical vs Horizontal Shiplap
Vertical shiplap installation requires precise alignment to ensure each board fits seamlessly, often demanding a level and sturdy framework for optimal support. Horizontal shiplap installation tends to be more forgiving, as the natural eye movement across the boards can conceal minor inconsistencies and often simplifies the nailing process. Both methods benefit from using treated wood and proper sealing to enhance durability and weather resistance, with vertical installations typically needing extra attention to water drainage.
Durability and Maintenance Considerations
Vertical shiplap offers improved water runoff and reduced debris buildup, enhancing durability and minimizing maintenance compared to horizontal shiplap, which may trap moisture more easily and require frequent cleaning. Horizontal shiplap, while aesthetically classic, often demands regular sealing and inspection to prevent water damage and warping, especially in humid climates. Both styles benefit from high-quality, treated wood to extend lifespan and reduce upkeep, but vertical installation typically provides better protection against weather elements.
Best Rooms for Vertical Shiplap Applications
Vertical shiplap is ideal for rooms with low ceilings or narrow spaces because it visually elongates walls, creating a sense of height and openness. Commonly used in bathrooms, hallways, and small kitchens, vertical shiplap adds a modern, streamlined look while providing easy water drainage and less dust accumulation compared to horizontal installation. This orientation enhances farmhouse, coastal, or contemporary interior designs by emphasizing clean lines and structural flow.
Best Rooms for Horizontal Shiplap Applications
Horizontal shiplap is ideal for living rooms, bedrooms, and hallways where it adds depth and a classic, cozy ambiance. Its linear design enhances the perception of width in smaller spaces, making rooms appear larger and more inviting. Choose horizontal shiplap to create a timeless backdrop that complements various decor styles in your home.
Cost Comparison: Vertical vs Horizontal Shiplap
Vertical shiplap typically costs slightly more than horizontal due to increased labor for installation and additional framing requirements. Horizontal shiplap tends to be more cost-effective, as it is quicker to install and uses fewer materials. Your choice will impact budget considerations, especially if installation and framing complexity are key factors.
Modern and Traditional Design Styles Explained
Vertical shiplap enhances modern design with clean, tall lines that create a sleek, streamlined appearance, often used to emphasize height and contemporary minimalism. Horizontal shiplap evokes traditional farmhouse or coastal styles by showcasing wide, long planks that draw the eye across the space, adding warmth and a classic, rustic charm. Both styles use the characteristic overlapping grooves of shiplap, but vertical layouts suit modern aesthetics while horizontal orientations align with timeless, traditional interiors.
Choosing the Right Shiplap Direction for Your Home
Choosing between vertical and horizontal shiplap depends on the desired aesthetic and room size; vertical shiplap creates the illusion of height, ideal for smaller spaces or rooms with low ceilings, while horizontal shiplap emphasizes width, making rooms feel more expansive. Vertical shiplap often lends a modern, sleek look, enhancing architectural details, whereas horizontal shiplap offers a classic, rustic charm typical in farmhouse-style interiors. Consider wall orientation, natural light, and existing decor to select the shiplap direction that best complements your home's style and spatial dynamics.
 homyna.com
homyna.com