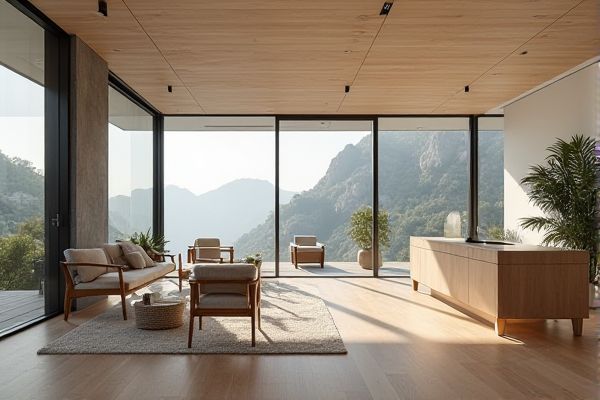
Open concept layouts create spacious, airy environments that promote interaction and natural light flow, while divided rooms offer privacy and distinct functional zones for focused activities. Discover which design suits Your lifestyle best by exploring the detailed comparison in the rest of the article.
Table of Comparison
| Feature | Open Concept | Divided Rooms |
|---|---|---|
| Space Utilization | Maximizes open space, promotes flow | Defined areas, optimized for privacy |
| Natural Light | Enhanced light distribution | Limited to individual rooms |
| Privacy | Minimal privacy, suitable for socializing | High privacy, ideal for focused tasks |
| Noise Control | Poor noise separation | Better sound insulation |
| Flexibility | Adaptable for multifunctional use | Fixed room purposes |
| Design Style | Modern, spacious aesthetic | Traditional, compartmentalized layout |
Introduction to Open Concept and Divided Rooms
Open concept design removes walls to create a spacious, interconnected living environment that enhances natural light and promotes social interaction. Divided rooms maintain distinct boundaries with walls or partitions, offering privacy and dedicated spaces for specific functions. Your choice between these layouts affects home flow, noise levels, and room utilization, making it essential to consider lifestyle preferences and functional needs.
Historical Evolution of Home Layouts
Early homes featured divided rooms to provide privacy and distinct functions, evolving from multi-purpose spaces in ancient dwellings. The open concept layout gained popularity in the mid-20th century, driven by modernist architecture and a cultural shift towards informal family living. Your choice between open and divided rooms reflects this historical evolution, balancing privacy needs with social interaction desires.
Key Features of Open Concept Spaces
Open concept spaces feature expansive layouts that combine living, dining, and kitchen areas into one continuous flow, enhancing natural light and social interaction. These designs prioritize minimal walls, creating a sense of spaciousness and flexibility while supporting multifunctional use of the space. Key elements include seamless transitions, unobstructed sightlines, and integrated furniture placement to maximize openness and accessibility.
Key Features of Divided Room Layouts
Divided room layouts feature distinct boundaries created by walls, doors, or partitions, ensuring privacy and designated spaces for specific functions such as bedrooms, offices, or bathrooms. These layouts help control noise and temperature in separate areas, promoting a quieter and more energy-efficient environment. They also offer design flexibility by allowing personalized decor and furniture arrangements tailored to each distinct room.
Space Utilization and Flow Comparison
Open concept layouts maximize space utilization by eliminating walls, creating a seamless flow that enhances natural light and accessibility. Divided rooms, while providing distinct areas for specific functions, can restrict movement and limit visual connectivity. Your choice impacts how efficiently space is used and how smoothly people navigate between different zones in your home.
Impact on Lighting and Ventilation
Open concept spaces maximize natural lighting and airflow by eliminating barriers, allowing sunlight to penetrate deeper and air to circulate freely throughout the area. Divided rooms restrict light and ventilation, often requiring additional artificial lighting and mechanical ventilation to maintain comfort levels. Strategic window placement and use of glass partitions can help mitigate these limitations in divided layouts.
Privacy and Noise Considerations
Open concept layouts reduce privacy and increase noise transmission due to fewer barriers between spaces, making them less ideal for activities requiring concentration or confidential conversations. Divided rooms offer enhanced privacy and sound control, providing distinct zones that minimize noise overlap and allow for quieter, more focused environments. Homeowners seeking a balance often implement partial partitions or soundproof materials to mitigate noise while maintaining some openness.
Aesthetic and Design Flexibility
Open concept layouts offer enhanced aesthetic appeal by creating a sense of spaciousness and allowing natural light to flow freely, making interiors appear larger and more cohesive. Divided rooms provide greater design flexibility with opportunities to incorporate varied styles, color schemes, and personalized decor within distinct spaces. Choosing between the two depends on preferences for fluidity in design versus clearly defined, customizable areas.
Resale Value: Market Preferences
Open concept layouts often appeal to modern buyers seeking spaciousness and natural light, potentially boosting resale value in urban and suburban markets. Divided rooms attract homeowners who prioritize privacy, creating niches that may increase value in markets with families or older buyers. Real estate trends indicate that regional preferences strongly influence whether open or divided spaces yield higher market demand and resale returns.
Choosing the Right Layout for Your Lifestyle
Open concept designs promote spaciousness and natural light, ideal for socializing and multitasking, while divided rooms offer privacy and defined spaces tailored to specific activities. Your lifestyle needs, such as entertaining guests or requiring quiet work areas, should guide the choice between open layouts and partitioned rooms. Consider how each layout supports daily routines and personal preferences to create a comfortable, functional living environment.
 homyna.com
homyna.com