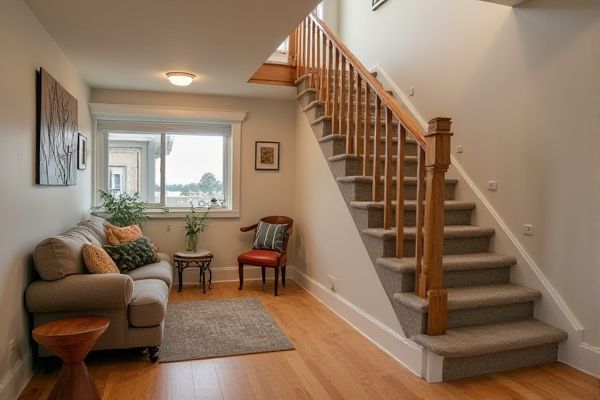
Choosing between a fire escape ladder and an egress staircase for your basement depends on the balance between space, safety, and ease of use during emergencies. Explore the rest of this article to understand which option best suits your safety needs and home layout.
Table of Comparison
| Feature | Fire Escape Ladder | Egress Staircase Basement |
|---|---|---|
| Purpose | Provides emergency exit from upper floors | Ensures safe exit from basement to ground level |
| Material | Metal or fiberglass | Concrete, steel, or wood |
| Installation Location | Exterior walls, windows | Interior basement corners or walls |
| Space Requirement | Minimal, compact design | Requires dedicated stairwell space |
| Accessibility | Manual deployment, may be difficult for some | Permanent, easy and quick access |
| Safety | May be challenging for children, elderly | Stable, safer for all ages |
| Code Compliance | Meets emergency egress standards if properly installed | Required by most building codes for basements |
| Cost | Lower installation cost | Higher initial construction cost |
| Maintenance | Requires regular inspection and clearing | Minimal maintenance, periodic checks |
Introduction: Fire Escape Ladders vs Egress Staircases
Fire escape ladders provide a compact and cost-effective solution for basement evacuation, especially in confined spaces where installing a full staircase is impractical. Egress staircases offer a safer and more accessible exit route, meeting most building codes by facilitating quick and unobstructed escapes during emergencies. The choice between fire escape ladders and egress staircases depends on factors such as available space, budget, and compliance with local safety regulations.
Safety Standards and Building Codes
Fire escape ladders must comply with OSHA and NFPA safety standards, ensuring they support adequate weight and provide secure handholds for rapid evacuation in emergencies. Egress staircases in basements are governed by IBC codes, requiring minimum width, headroom, and illumination for safe, continuous exit routes. Both solutions mandate regular maintenance and accessibility to meet local building codes and enhance occupant safety during fire incidents.
Installation Requirements and Complexity
Fire escape ladder installation requires minimal space and is typically mounted directly on exterior walls, making it suitable for limited areas but demanding precise anchoring to meet safety standards. Egress staircases for basements involve more extensive construction, including excavation and structural modifications, to ensure proper dimensions, headroom, and handrail requirements comply with building codes. The complexity of egress staircases often results in higher costs and longer installation times compared to the more straightforward setup of fire escape ladders.
Space and Design Considerations
Fire escape ladders require minimal space and can be installed in tight areas, making them ideal for confined basements with limited room for large structures. Egress staircases demand more space due to their width and slope requirements, but they offer safer, easier descent during emergencies. Your choice depends on available basement space and the need for quick, accessible evacuation routes.
Accessibility and Ease of Use
Fire escape ladders offer compact, space-saving solutions for emergency exits but can be challenging to use for individuals with limited mobility or during high-stress situations. Egress staircases provide broader, more stable access with handrails, enhancing safety and ease of use for all occupants, including children and the elderly. The accessibility of a basement egress staircase generally surpasses that of fire escape ladders, making staircases a preferred option for reliable and efficient emergency evacuation.
Cost Comparison: Ladders vs Staircases
Fire escape ladders typically offer a lower upfront cost compared to egress staircases, making them a more budget-friendly option for emergency basement exits. Staircases, while more expensive due to materials and construction labor, provide enhanced safety, ease of use, and compliance with building codes in many jurisdictions. Your choice should balance initial investment with long-term safety and regulatory requirements for basement egress.
Maintenance and Durability
Fire escape ladders require regular inspection and cleaning to prevent rust, corrosion, and mechanical failure, ensuring reliable performance during emergencies. Egress staircases in basements benefit from durable construction materials like concrete or steel, offering greater longevity with minimal maintenance compared to ladders. Proper upkeep of either system is essential for safety compliance, with staircases generally providing enhanced durability under frequent use conditions.
Emergency Response Efficiency
Fire escape ladders provide rapid vertical evacuation in confined basement spaces, enhancing Emergency Response Efficiency by allowing quick access and exit during fires. Egress staircases offer safer, more stable routes with wider platforms, facilitating faster movement for multiple occupants and emergency personnel simultaneously. Your choice impacts evacuation speed and safety, making ladder use ideal for compact areas while staircases better suit larger groups in critical emergency scenarios.
Pros and Cons of Fire Escape Ladders
Fire escape ladders offer quick and easy installation, making them ideal for emergency exits in basement areas with limited space. They are lightweight and portable, providing flexibility but may pose safety risks due to stability concerns compared to the more robust and permanent egress staircases. Your choice should balance cost-effectiveness and emergency accessibility against potential hazards and building code requirements.
Pros and Cons of Egress Staircases
Egress staircases in basements provide a safe and permanent means of emergency exit, offering wide access and durability that fire escape ladders often lack. They enhance building code compliance and increase property value but can be costly to install and require significant space, potentially limiting basement layout options. Maintenance is generally low, yet egress staircases may pose hazards if not adequately lit or kept clear of obstructions.
 homyna.com
homyna.com