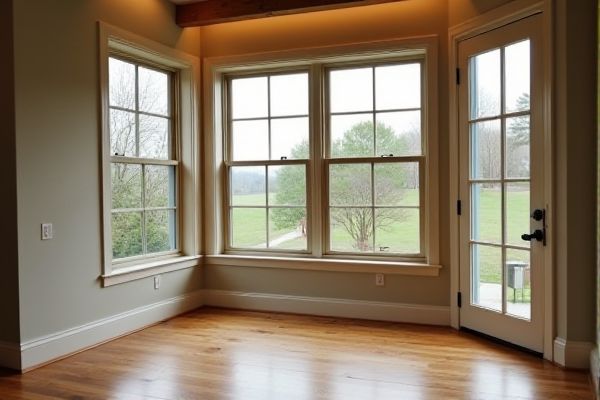
Egress windows are specifically designed to provide a safe exit route during emergencies, meeting strict size and accessibility codes, unlike standard windows that primarily offer light and ventilation. Understanding the key differences can help you choose the right window for safety and functionality--read on to explore more about egress windows versus standard windows.
Table of Comparison
| Feature | Egress Window | Standard Window |
|---|---|---|
| Purpose | Emergency exit and natural light | Natural light and ventilation |
| Size Requirements | Minimum 5.7 sq ft opening (per building code) | No specific size requirement |
| Code Compliance | Meets egress building codes (IBC, IRC) | Typically does not meet egress code |
| Window Type | Often casement or sliding for easy exit | Varies: double-hung, sliding, fixed |
| Installation Location | Bedrooms and basements for safety | Anywhere in home |
| Security | May include safety bars with quick release | Standard locks and screens |
| Cost | Higher due to size and code requirements | Generally lower |
| Ventilation | Good airflow, designed for quick exit | Varies by type |
Introduction to Egress Windows and Standard Windows
Egress windows feature larger dimensions and specific design criteria to ensure safe emergency exit routes, meeting building code requirements for bedrooms and basements. Standard windows, primarily designed for ventilation and natural light, lack the minimum size and operational standards mandated for emergency escape. This distinction impacts both safety compliance and installation considerations in residential construction.
Definition and Purpose of Egress Windows
Egress windows are specially designed openings that serve as emergency exits, meeting specific building code requirements for safety and accessibility, especially in basements or lower-level rooms. Unlike standard windows, egress windows are larger and must provide sufficient clear opening dimensions to allow occupants to escape and rescuers to enter during emergencies. Installing an egress window enhances your home's safety by ensuring a reliable escape route, which standard windows may not offer.
Key Features of Standard Windows
Standard windows typically feature fixed or operable sashes that provide natural light and ventilation but do not meet emergency escape requirements. They come in various styles such as double-hung, casement, and sliding, designed primarily for aesthetic appeal and energy efficiency. Unlike egress windows, standard windows usually lack the minimum opening size and sill height mandated for emergency exits in building codes.
Building Code Requirements for Egress Windows
Egress windows must meet specific building code requirements, including minimum clear opening dimensions of 5.7 square feet, a minimum net clear opening height of 24 inches, and a width of 20 inches to ensure safe emergency exit routes. Unlike standard windows, egress windows are required to have a maximum sill height of 44 inches above the floor level for easy accessibility. Building codes such as the International Residential Code (IRC) mandate these specifications to ensure compliance and occupant safety in residential buildings.
Safety and Emergency Considerations
Egress windows provide enhanced safety by serving as emergency exits, meeting specific size and height requirements to allow quick escape and easy rescue access. Standard windows typically lack these regulated dimensions, limiting their effectiveness in emergencies. Choosing an egress window ensures your home complies with safety codes while improving emergency preparedness.
Installation Process Differences
Egress window installation requires compliance with specific building codes, including minimum dimensions for emergency escape and rescue, which often necessitates larger openings and reinforced framing compared to standard window installations. Unlike standard windows, egress windows typically involve excavation for below-grade or basement placements, requiring waterproofing and proper drainage systems to prevent water infiltration. The installation process also demands precise measurements to ensure unobstructed egress paths, which is not a primary concern in standard window setups.
Cost Comparison: Egress vs. Standard Windows
Egress windows typically cost 20-40% more than standard windows due to their larger size, safety features, and installation complexity. Your total investment includes excavation, framing, and sometimes a window well, which standard windows rarely require. Choosing an egress window increases home safety and may add value, but careful budget planning is essential because of the higher upfront expenses compared to standard windows.
Energy Efficiency and Ventilation
Egress windows often feature larger openings that enhance natural ventilation, improving indoor air quality compared to standard windows with limited airflow capacity. Standard windows typically have better energy efficiency due to smaller glass areas that reduce heat transfer and potential air leakage. However, modern egress windows incorporate advanced glazing and insulation technologies to balance code requirements for emergency escape with improved thermal performance.
Aesthetic and Design Impacts
Egress windows offer a larger, more prominent design compared to standard windows, often becoming a standout architectural feature that enhances natural light and ventilation. Their size and placement typically require thoughtful integration into your home's exterior aesthetics to maintain harmony with existing design elements. Opting for an egress window can elevate your space by combining safety compliance with a visually appealing focal point.
Choosing the Right Window for Your Space
Egress windows meet specific building code requirements for emergency escape and ventilation, making them essential for basements and bedrooms, while standard windows focus primarily on aesthetics and natural light. Choosing between an egress window and a standard window depends on safety regulations, room function, and installation feasibility. Prioritizing egress windows in sleeping areas improves home safety and compliance, whereas standard windows may suffice for non-habitable spaces or decorative purposes.
 homyna.com
homyna.com