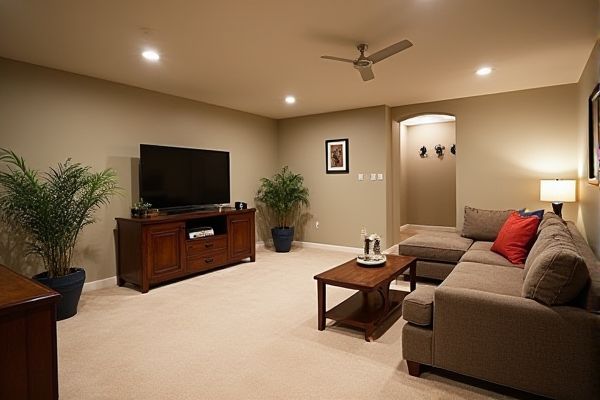
A daylight basement features windows that allow natural light to enter, reducing the underground feel, while a walkout basement has direct access to the outside through a door, often connecting to a backyard or patio. Understanding the differences can help you decide which basement style best suits Your lifestyle and home needs--read on to explore their benefits and design options.
Table of Comparison
| Feature | Daylight Basement | Walkout Basement |
|---|---|---|
| Location | Partially below ground with windows above ground level | Exit to outside level ground; usually built on sloped land |
| Natural Light | Moderate natural light through high windows | Ample natural light from full-sized doors and windows |
| Access | Internal stairs only | Direct outside access, often with patio or deck |
| Use | Living space, bedrooms, offices | Living areas, entertainment rooms, guest suites with private entry |
| Construction Cost | Generally lower cost | Higher cost due to grading and exterior doors |
| Drainage | Requires good waterproofing and drainage | Enhanced drainage due to ground slope |
| Resale Value | Improves home value moderately | Often significantly increases home value |
Introduction to Daylight and Walkout Basements
Daylight basements feature windows positioned high on the walls to allow natural light into partially below-ground spaces, enhancing ventilation and comfort. Walkout basements have exterior doors directly accessing the ground level, providing convenient entry and expanded living space options. Both basement types improve home functionality by increasing natural light and offering easy outdoor access, but differ in construction and site requirements.
Defining Daylight Basements
Daylight basements are partially below ground but feature large windows that allow natural light to illuminate the space, creating a bright and inviting environment. These basements are often built on sloped lots where one side is exposed to the outside, providing ventilation and emergency egress. The design maximizes livability by combining the benefits of a traditional basement with increased natural lighting and accessibility.
What is a Walkout Basement?
A walkout basement is a type of basement that features an exterior entrance at ground level, allowing direct access to the outdoors without stairs. This design maximizes natural light and ventilation compared to traditional daylight basements, which have higher, partially above-ground windows but no direct outdoor exit. Walkout basements enhance living space usability by providing convenient entry to patios, gardens, or yards, making them ideal for homeowners seeking seamless indoor-outdoor connections.
Key Differences Between Daylight and Walkout Basements
Daylight basements feature windows positioned above ground level that allow natural light to enter, while walkout basements include a full exterior door leading directly outside, often to a backyard or patio. The key difference lies in access and light; walkout basements provide easy outdoor entry and egress, enhancing functionality and potential living space. Your choice impacts ventilation, natural illumination, and how the basement integrates with your home's design and landscape.
Natural Light and Ventilation Advantages
A daylight basement features larger windows positioned above ground level, allowing abundant natural light to brighten the space and improve ventilation through easy window openings. Walkout basements offer direct access to the outdoors via doors leading to patios or yards, enhancing airflow and providing a seamless indoor-outdoor connection. Both designs maximize natural light and ventilation, creating healthier and more inviting living environments.
Design and Layout Considerations
Daylight basements feature large windows positioned above ground level, allowing natural light to brighten the space and creating a more open, airy design ideal for living areas or home offices. Walkout basements include direct exterior access through doors leading to a backyard or patio, enhancing functionality and flow for entertainment or multi-use rooms. When planning Your basement, consider the structural layout and site grading to optimize natural light and accessibility, balancing privacy and convenience.
Cost Comparison: Daylight vs. Walkout Basements
Daylight basements typically cost less to construct compared to walkout basements due to simpler excavation and fewer structural modifications required for an exterior entrance. Walkout basements incur higher expenses from additional grading, retaining walls, and exterior door installations to accommodate direct ground-level access. Both types may vary in costs based on site topography and local building codes, but walkout basements generally represent a higher investment by 10-20%.
Resale Value and Market Appeal
A walkout basement typically enhances resale value more significantly than a daylight basement due to its direct outdoor access and increased natural light, features highly sought after by homebuyers. Walkout basements often appeal to a broader market by offering versatile living spaces such as in-law suites or entertainment areas with ease of entry. Daylight basements, while valuable for increased light and livable space, generally provide less market appeal because they lack the convenient exterior egress of walkout designs.
Pros and Cons of Daylight Basements
Daylight basements offer natural light and improved ventilation, creating a more inviting and livable space compared to traditional basements. They typically have higher construction costs due to excavation and grading requirements but provide valuable added square footage and increased home value. Your choice depends on site conditions and design preferences, as daylight basements may have limited access points and potential moisture issues depending on terrain.
Pros and Cons of Walkout Basements
Walkout basements offer natural light and convenient outdoor access, enhancing living space and increasing property value. However, they typically require a sloped lot, making construction more expensive and site-specific compared to traditional daylight basements. You should weigh the benefits of easy egress and added usability against potential higher costs and limited design flexibility.
 homyna.com
homyna.com