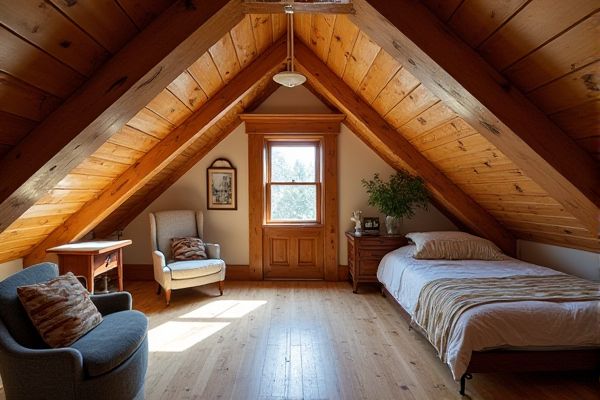
A traditional attic serves primarily as a storage space with minimal insulation and limited accessibility, while a finished attic is fully insulated, ventilated, and transformed into a usable living area such as a bedroom or office. Discover how each option impacts your home's value, comfort, and functionality by reading the rest of this article.
Table of Comparison
| Feature | Traditional Attic | Finished Attic |
|---|---|---|
| Purpose | Storage and insulation space | Livable, functional room (bedroom, office) |
| Insulation | Basic insulation mainly under roof | Full insulation for comfort and energy efficiency |
| Flooring | Exposed joists or plywood | Finished flooring (carpet, hardwood) |
| Walls and Ceiling | Unfinished or minimal drywall | Drywalled and painted walls/ceiling |
| Lighting | Limited, often no electrical wiring | Installed lighting fixtures and electrical outlets |
| Access | Pull-down ladder or hatch | Staircase or fixed access |
| Heating & Cooling | Generally not climate controlled | Connected to HVAC system |
| Building Code | Minimal compliance needed | Must meet habitable space codes |
| Cost | Lower initial and maintenance cost | Higher renovation and upkeep cost |
| Property Value Impact | Minimal or no increase | Significant value boost to home |
Introduction to Attics: Traditional vs. Finished
Traditional attics typically serve as unfinished storage spaces with exposed rafters, insulation, and limited insulation, often lacking proper flooring or lighting. In contrast, finished attics transform these underutilized areas into functional living spaces, featuring drywall, flooring, insulation, heating, and ventilation. Understanding the differences helps you decide whether to invest in converting your traditional attic into a comfortable, usable room that adds value and living area to your home.
Key Differences Between Traditional and Finished Attics
Traditional attics typically consist of an open, unfinished space used primarily for storage, featuring exposed rafters, insulation, and limited ventilation. Finished attics are fully insulated, drywalled, and often include flooring, lighting, and climate control, making them functional living spaces like bedrooms or offices. Understanding these key differences helps you determine whether your attic can be transformed into a comfortable, usable area or should remain for storage purposes.
Space Utilization: Storage vs. Living Area
A traditional attic primarily serves as a storage space, often characterized by limited insulation and minimal accessibility, making it unsuitable for regular use. A finished attic transforms this underutilized area into a functional living space with proper insulation, flooring, and lighting, significantly enhancing the home's usable square footage. Finished attics increase property value by providing additional bedrooms, offices, or recreational rooms, optimizing space utilization beyond mere storage.
Insulation and Energy Efficiency Considerations
Traditional attics often lack sufficient insulation, leading to significant heat loss and reduced energy efficiency, whereas finished attics typically include upgraded insulation materials that help maintain consistent indoor temperatures. Properly insulated finished attics can reduce heating and cooling costs by preventing air leakage and improving thermal regulation. Enhancing Your attic's insulation is essential for maximizing energy savings and comfort in both traditional and finished spaces.
Design and Aesthetic Appeal
Traditional attics typically feature exposed rafters and unfinished walls, offering a raw, utilitarian space primarily used for storage. Finished attics transform this area into a livable environment with insulated walls, drywall, flooring, and often custom-built cabinetry, enhancing the overall design and aesthetic appeal. Incorporating skylights or dormer windows in finished attics significantly increases natural light, making the space feel more open and inviting compared to the dim, confined feel of traditional attics.
Cost Comparison: Renovation vs. Maintenance
Renovating a traditional attic into a finished attic typically costs between $20,000 and $60,000, depending on size, materials, and labor, while maintaining a traditional attic involves lower ongoing expenses, mainly for insulation and pest control averaging $200 to $500 annually. Finished attics can increase home value by 5% to 15%, justifying upfront renovation costs through higher appraisal and energy efficiency savings. Traditional attic maintenance requires less initial investment but may lead to higher long-term costs due to energy loss and occasional structural repairs.
Building Codes and Safety Regulations
Building codes for traditional attics primarily address structural integrity, ventilation, and fire safety, ensuring the space remains safe for storage rather than habitation. Finished attics must comply with stricter regulations, including requirements for proper insulation, ceiling height, egress windows or exits, and electrical wiring to meet living space standards. Your renovation plans should prioritize adherence to local building codes and safety regulations to guarantee both compliance and occupant safety.
Impact on Home Value and Marketability
A finished attic significantly boosts your home's value and marketability by providing additional usable living space such as bedrooms or offices, which appeals to buyers seeking functionality and comfort. In contrast, traditional attics offer limited appeal since they are mainly storage areas with little to no impact on appraised value. Homes with finished attics typically sell faster and at a higher price point due to the enhanced living area and improved overall aesthetics.
Common Challenges in Conversion and Maintenance
Traditional attic conversions often face challenges such as limited headroom, inadequate insulation, and complex electrical or plumbing upgrades, which can increase both cost and labor. Finished attics require ongoing maintenance to address potential issues like moisture buildup, ventilation problems, and structural settling that impact comfort and safety. You should plan for professional assessments to ensure proper insulation, ventilation, and code compliance throughout the conversion and maintenance process.
Choosing the Right Attic Style for Your Home
Selecting the right attic style for your home requires evaluating space utilization and insulation needs; a traditional attic offers ample storage with unfinished space, while a finished attic provides functional living areas such as bedrooms or offices. Consider factors like ceiling height, ventilation, and structural support to maximize comfort and energy efficiency in a finished attic. Homeowners should also assess budget constraints and local building codes to ensure their chosen attic style meets safety standards and enhances home value.
 homyna.com
homyna.com