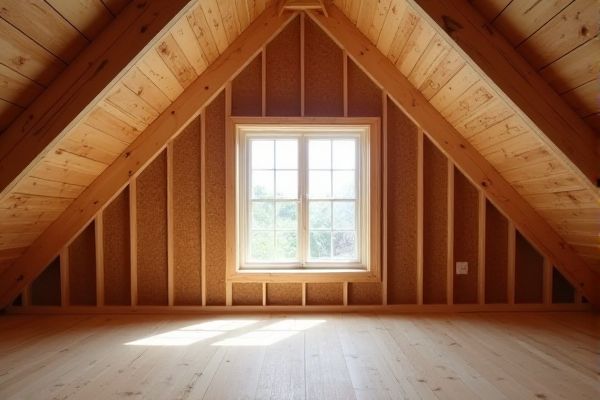
Egress windows in an attic provide a safe, code-compliant exit during emergencies and typically have larger openings compared to standard windows, which mainly serve for ventilation and natural light. Discover the key differences and benefits to determine which option best suits Your attic renovation needs by reading the full article.
Table of Comparison
| Feature | Egress Window | Standard Attic Window |
|---|---|---|
| Purpose | Emergency exit, safety compliance | Natural light and ventilation |
| Size | Minimum 5.7 sq ft opening (per building codes) | Smaller, varies by design |
| Building Code Requirement | Mandatory for bedrooms and habitable spaces | Not required for emergency egress |
| Installation Location | Basements, attics, bedrooms | Attics, non-habitable spaces |
| Accessibility | Easy to open for quick escape | May have limited accessibility |
| Cost | Higher due to size and compliance | Lower, simpler installation |
| Safety Features | Clearance for escape, egress well if below grade | Minimal or none |
| Ventilation | Provides fresh air and escape route | Primarily for ventilation |
Understanding Egress Windows vs Standard Windows
Egress windows are designed to provide a safe exit in emergencies, meeting specific size and accessibility codes that standard attic windows typically do not. These windows ensure proper ventilation and natural light but are crucial for safety compliance, especially in living spaces and bedrooms. Understanding the critical difference between egress and standard windows helps you meet building regulations and enhances your home's safety.
Key Differences Between Egress and Standard Attic Windows
Egress windows are specifically designed to provide a safe exit in emergencies, meeting building codes with minimum size and height requirements, unlike standard attic windows which mainly serve for ventilation and natural light. Egress windows often feature larger dimensions, easy-to-operate mechanisms, and may include window wells for below-grade installations, ensuring quick escape routes. Your choice between egress and standard attic windows impacts both safety compliance and functionality, especially in living spaces or bedrooms converted from attic areas.
Legal Requirements for Attic Egress Windows
Attic egress windows must comply with strict legal requirements including minimum size dimensions, typically at least 5.7 square feet of net clear opening to ensure safe emergency escapes and rescues. Standard attic windows often do not meet these fire safety regulations, making egress windows essential for habitable attic spaces. Your attic renovation should prioritize installing egress windows to adhere to building codes and protect occupants during emergencies.
Safety Benefits of Egress Windows in Attics
Egress windows in attics provide a crucial safety benefit by serving as an emergency exit during fires or other hazards, ensuring a safe and accessible escape route. Unlike standard attic windows, egress windows meet specific size and height requirements mandated by building codes, enhancing occupant safety. These windows also improve ventilation and natural light, which can reduce fire risks and create a healthier attic environment.
Natural Light and Ventilation: Egress vs Standard Attic Windows
Egress windows provide significantly larger openings compared to standard attic windows, allowing more natural light to flood your space and improving overall ventilation. These windows meet strict building codes to ensure safe emergency exits, combining both functionality and luminosity in attic designs. Your attic benefits from enhanced airflow and brighter interiors with egress windows, unlike typical smaller attic windows that may limit light and ventilation.
Installation Challenges and Considerations
Egress windows require precise installation to meet local building codes, ensuring they provide a safe emergency exit, which can involve digging an exterior well and reinforcing the window opening. Standard attic windows are generally easier to install as they primarily focus on ventilation and natural light without stringent safety requirements. Your project demands careful evaluation of structural alterations and waterproofing needs when installing an egress window compared to the simpler setup of a standard attic window.
Cost Comparison: Egress vs Standard Windows
Egress windows typically cost between $1,200 and $3,000, including installation, due to their larger size and safety requirements compared to standard attic windows, which range from $300 to $1,000. Installation of egress windows may require structural modifications, increasing labor expenses by 20-50%, whereas standard windows usually need minimal framing adjustments. The higher upfront investment in egress windows is offset by improved basement safety and compliance with building codes that standard attic windows do not meet.
Energy Efficiency and Insulation Factors
Egress windows typically feature double or triple-pane glass with insulated frames designed to meet strict building codes, enhancing energy efficiency compared to standard attic windows that often use single-pane glass and less robust insulation. The airtight seals and advanced glazing technology in egress windows reduce heat transfer, maintaining consistent indoor temperatures and lowering HVAC costs. Standard attic windows may lack proper insulation and draft-proofing, resulting in higher energy loss and decreased thermal performance.
Aesthetic Impact on Attic Design
Egress windows enhance attic design by providing a larger, more prominent window style that allows ample natural light and creates an inviting atmosphere compared to standard attic windows, which are typically smaller and less visually impactful. Incorporating an egress window can transform your attic into a functional living space, boosting home value and aesthetics through a balanced exterior appearance. The design flexibility of egress windows offers homeowners a modern, open feel that contrasts with the limited visual appeal of traditional attic windows.
Choosing the Right Window for Your Attic Space
Egress windows provide essential safety features by meeting legal requirements for emergency exits in attic spaces, offering larger dimensions for quick escape and ample natural light. Standard attic windows prioritize ventilation and light but lack the necessary size and accessibility for emergency egress. Selecting an egress window ensures compliance with building codes while enhancing attic functionality and safety.
 homyna.com
homyna.com