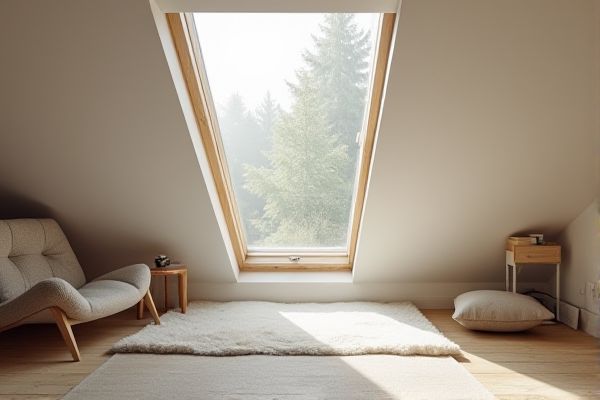
Attic incline hatches are designed to follow the slope of the roof, providing better insulation and easier access, while flat hatches offer a more straightforward installation on level surfaces but may require extra insulation to prevent heat loss. Explore the article to determine which attic hatch best suits your home's needs and ensures energy efficiency.
Table of Comparison
| Feature | Attic Incline Hatch | Flat Hatch |
|---|---|---|
| Design | Sloped surface matching attic incline | Horizontal flat surface |
| Installation Location | Installed on angled attic floors or walls | Installed on flat ceilings or floors |
| Space Efficiency | Optimizes attic entry in sloped spaces | Requires sufficient clearance above flat surface |
| Ease of Access | Provides ergonomic angled entry | Direct vertical entry |
| Thermal Insulation | Better sealing on incline reduces air leakage | Standard insulation, may need additional sealing |
| Cost | Typically higher due to custom fit | Generally more affordable and standard sizes |
| Safety | Reduced slipping risk on inclined hatch steps | Standard safety, may require additional non-slip features |
| Common Uses | Attics with sloped ceilings or angled walls | Basements, crawl spaces, flat attics |
Introduction to Attic Hatch Designs
Attic hatches come in two primary designs: incline hatches and flat hatches. Incline attic hatches are angled to match roofs with sloped surfaces, providing easier access and better integration with pitched ceilings, while flat hatches are installed on horizontal surfaces like attic floors or ceilings. Choosing between an incline hatch and a flat hatch depends on the roof type, accessibility needs, and insulation requirements for effective attic ventilation and energy efficiency.
Overview: Incline vs. Flat Attic Hatches
Incline attic hatches are designed to match the roof's slope, providing easier access and improved headroom compared to flat hatches, which lie flush with the ceiling. Flat hatches offer a more discreet appearance but can limit accessibility in tighter attic spaces. Choosing between incline and flat attic hatches depends on attic height, ease of access requirements, and aesthetic preferences.
Space Efficiency: Maximizing Attic Access
Attic incline hatches maximize space efficiency by allowing easier access without requiring additional floor clearance, making them ideal for tight or awkward spaces. Flat hatches, while simpler to install, often require more headroom or obstruct adjacent areas when opened. Choosing an incline hatch can improve Your attic usability by optimizing both entry and surrounding storage.
Installation Complexity and Requirements
Attic incline hatches require precise framing adjustments to match the roof slope, often involving angled supports and specialized insulation to prevent heat loss, increasing installation complexity. Flat hatches typically need simpler installation with straightforward framing and standard insulation, making them more accessible for average DIY projects. Proper sealing and weatherproofing are critical for both types to maintain energy efficiency and prevent moisture intrusion.
Energy Efficiency: Air Sealing and Insulation
Attic incline hatches provide superior energy efficiency compared to flat hatches by offering better air sealing and reduced heat loss due to their angled design, which aligns with roof slopes and minimizes gaps. The insulation levels in incline hatches are often higher, preventing cold air infiltration and maintaining consistent attic temperatures. Choosing the right hatch can enhance your home's overall thermal performance, reducing energy costs and improving comfort.
Safety and Accessibility Considerations
Attic incline hatches offer enhanced safety by reducing the risk of falls through angled entry and improved grip surfaces, making access safer compared to traditional flat hatches. Incline hatches improve accessibility by providing easier, more ergonomic access especially in tight or awkward spaces, often incorporating built-in steps or ladders. Flat hatches, while simpler and more cost-effective, may pose higher safety risks due to vertical entry and limited support for secure footing.
Cost Comparison: Inclined vs. Flat Hatches
Inclined attic hatches generally cost more than flat hatches due to their complex design, which often includes insulated panels and built-in stairs for easier access. Flat hatches are typically more affordable, featuring simpler construction and installation processes, making them a cost-effective choice for budget-conscious homeowners. The price difference can range from 20% to 50%, depending on materials, insulation quality, and installation requirements.
Aesthetic Impact on Interior Spaces
An attic incline hatch seamlessly blends with sloped ceilings, preserving the natural architectural lines and enhancing your interior's visual harmony. Flat hatches, while practical, often create abrupt breaks in flat ceiling planes, potentially disrupting the room's aesthetic flow. Choosing an incline hatch can elevate the overall design by maintaining a cohesive and unobtrusive look.
Maintenance and Durability Factors
Attic incline hatches typically feature better water runoff, reducing moisture buildup and minimizing maintenance compared to flat hatches. Flat hatches may require more frequent sealing and inspection to prevent leaks and ensure durability against weathering. Your choice influences long-term upkeep, with incline hatches offering enhanced protection and longevity in diverse climates.
Choosing the Right Attic Hatch for Your Home
Selecting the right attic hatch involves considering factors such as ceiling height, insulation, and ease of access; an incline attic hatch suits homes with sloped ceilings, providing improved headroom and safer entry. Flat attic hatches are typically easier to install and blend seamlessly with flat ceilings but may require additional insulation to maintain energy efficiency. Evaluating your attic's structural design and insulation needs ensures optimal functionality and energy savings.
 homyna.com
homyna.com